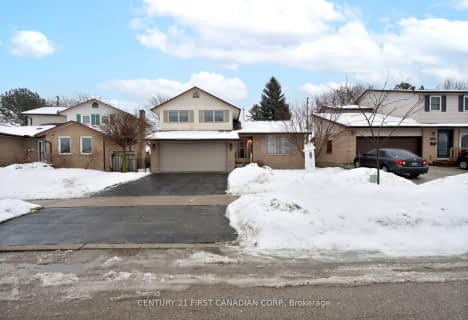
St Bernadette Separate School
Elementary: Catholic
3.60 km
Arthur Stringer Public School
Elementary: Public
2.93 km
Fairmont Public School
Elementary: Public
3.24 km
École élémentaire catholique Saint-Jean-de-Brébeuf
Elementary: Catholic
0.92 km
Tweedsmuir Public School
Elementary: Public
3.42 km
Glen Cairn Public School
Elementary: Public
2.75 km
G A Wheable Secondary School
Secondary: Public
4.56 km
Thames Valley Alternative Secondary School
Secondary: Public
5.90 km
B Davison Secondary School Secondary School
Secondary: Public
4.94 km
Regina Mundi College
Secondary: Catholic
6.69 km
Sir Wilfrid Laurier Secondary School
Secondary: Public
2.82 km
Clarke Road Secondary School
Secondary: Public
5.48 km












