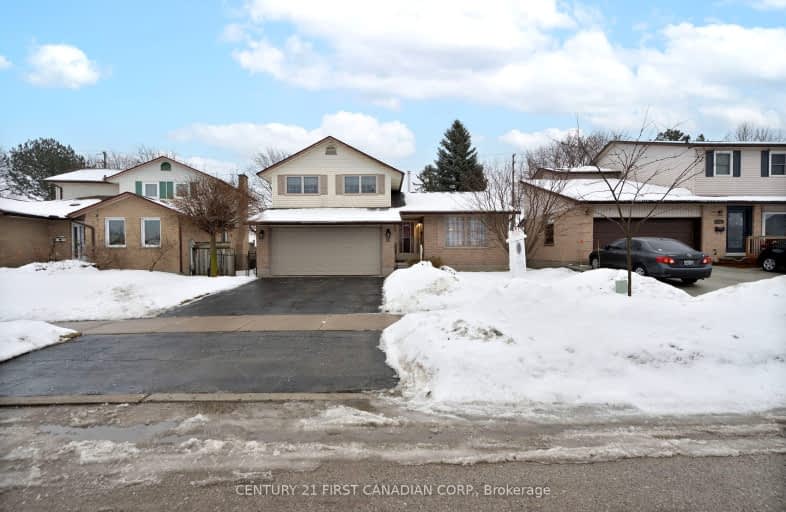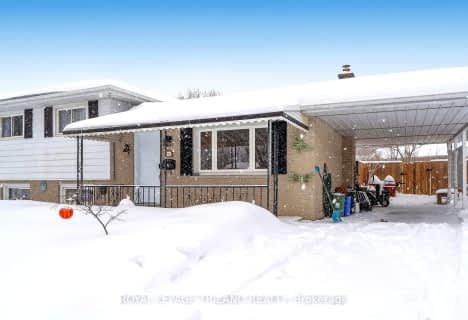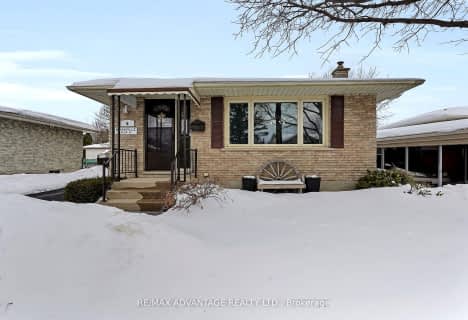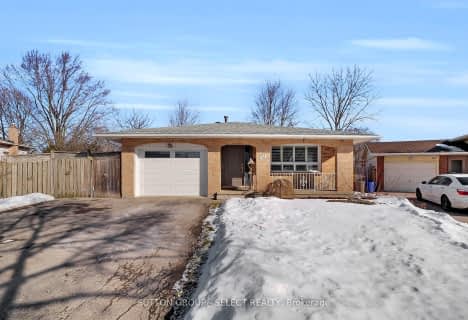Car-Dependent
- Most errands require a car.
Some Transit
- Most errands require a car.
Somewhat Bikeable
- Most errands require a car.

Nicholas Wilson Public School
Elementary: PublicArthur Stringer Public School
Elementary: PublicC C Carrothers Public School
Elementary: PublicSt Francis School
Elementary: CatholicWilton Grove Public School
Elementary: PublicGlen Cairn Public School
Elementary: PublicG A Wheable Secondary School
Secondary: PublicThames Valley Alternative Secondary School
Secondary: PublicB Davison Secondary School Secondary School
Secondary: PublicLondon South Collegiate Institute
Secondary: PublicRegina Mundi College
Secondary: CatholicSir Wilfrid Laurier Secondary School
Secondary: Public-
Nicholas Wilson Park
Ontario 1.39km -
Past Presidents Park
London ON 1.81km -
Past presidents park
2.44km
-
CIBC
1105 Wellington Rd (in White Oaks Mall), London ON N6E 1V4 2.51km -
BMO Bank of Montreal
1105 Wellington Rd, London ON N6E 1V4 2.53km -
TD Bank Financial Group
1086 Commissioners Rd E, London ON N5Z 4W8 2.6km






















