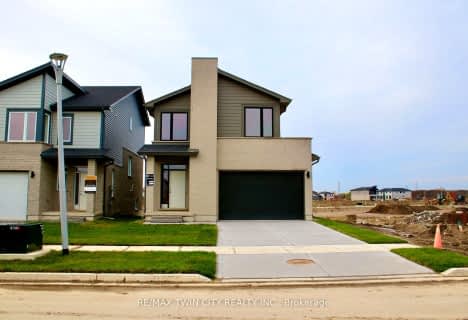
St Bernadette Separate School
Elementary: Catholic
2.43 km
Fairmont Public School
Elementary: Public
2.11 km
École élémentaire catholique Saint-Jean-de-Brébeuf
Elementary: Catholic
0.38 km
Tweedsmuir Public School
Elementary: Public
2.23 km
Princess AnneFrench Immersion Public School
Elementary: Public
3.45 km
Glen Cairn Public School
Elementary: Public
2.52 km
G A Wheable Secondary School
Secondary: Public
3.93 km
Thames Valley Alternative Secondary School
Secondary: Public
4.81 km
B Davison Secondary School Secondary School
Secondary: Public
4.18 km
John Paul II Catholic Secondary School
Secondary: Catholic
6.18 km
Sir Wilfrid Laurier Secondary School
Secondary: Public
3.09 km
Clarke Road Secondary School
Secondary: Public
4.30 km












