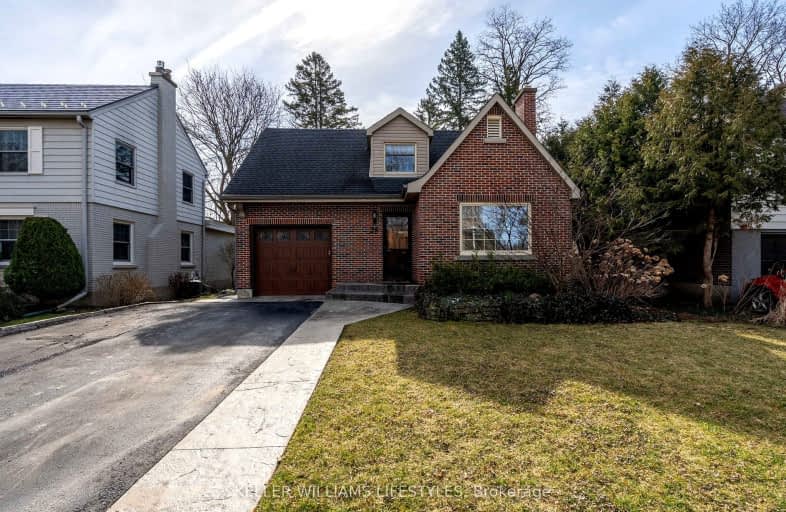Somewhat Walkable
- Some errands can be accomplished on foot.
63
/100
Good Transit
- Some errands can be accomplished by public transportation.
62
/100
Very Bikeable
- Most errands can be accomplished on bike.
87
/100

St Michael
Elementary: Catholic
1.55 km
St Georges Public School
Elementary: Public
1.78 km
St. Kateri Separate School
Elementary: Catholic
1.40 km
Ryerson Public School
Elementary: Public
1.05 km
Stoneybrook Public School
Elementary: Public
1.90 km
Louise Arbour French Immersion Public School
Elementary: Public
1.74 km
École secondaire Gabriel-Dumont
Secondary: Public
2.36 km
École secondaire catholique École secondaire Monseigneur-Bruyère
Secondary: Catholic
2.35 km
London Central Secondary School
Secondary: Public
2.85 km
Catholic Central High School
Secondary: Catholic
3.19 km
A B Lucas Secondary School
Secondary: Public
2.65 km
H B Beal Secondary School
Secondary: Public
3.42 km
-
Gibbons Park
London ON 1.4km -
Carriage Hill Park
Ontario 1.5km -
Gibbons Park Pavilion
London ON 1.42km
-
TD Bank Financial Group
1151 Richmond St (at University Dr.), London ON N6A 3K7 0.35km -
CIBC
1151 Richmond St, London ON N6A 5C2 1.29km -
CIBC
1088 Adelaide St N (at Huron St.), London ON N5Y 2N1 1.5km













