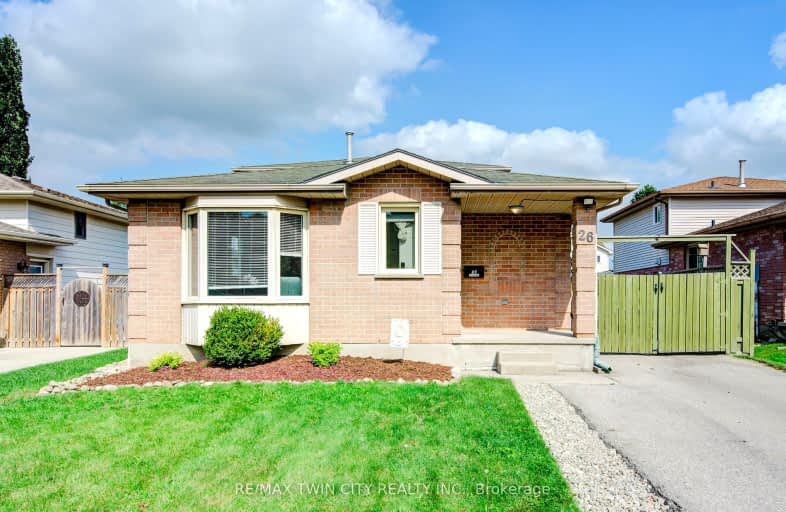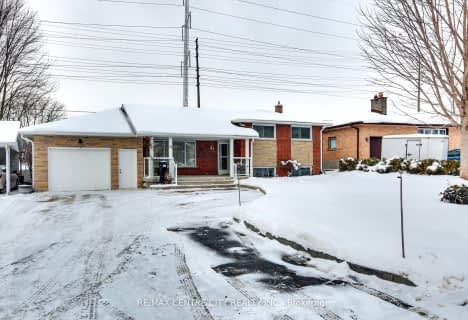Car-Dependent
- Most errands require a car.
34
/100
Some Transit
- Most errands require a car.
38
/100
Somewhat Bikeable
- Most errands require a car.
37
/100

Holy Family Elementary School
Elementary: Catholic
0.97 km
St Robert Separate School
Elementary: Catholic
1.32 km
Bonaventure Meadows Public School
Elementary: Public
0.69 km
Princess AnneFrench Immersion Public School
Elementary: Public
2.43 km
John P Robarts Public School
Elementary: Public
1.26 km
Lord Nelson Public School
Elementary: Public
1.22 km
Robarts Provincial School for the Deaf
Secondary: Provincial
4.80 km
Robarts/Amethyst Demonstration Secondary School
Secondary: Provincial
4.80 km
Thames Valley Alternative Secondary School
Secondary: Public
4.46 km
Montcalm Secondary School
Secondary: Public
5.90 km
John Paul II Catholic Secondary School
Secondary: Catholic
4.70 km
Clarke Road Secondary School
Secondary: Public
1.58 km
-
East Lions Park
1731 Churchill Ave (Winnipeg street), London ON N5W 5P4 2.41km -
Culver Park
Ontario 2.78km -
Kiwanis Park
Wavell St (Highbury & Brydges), London ON 3.22km
-
TD Bank Financial Group
2400 Dundas St, London ON 1.56km -
CIBC Cash Dispenser
154 Clarke Rd, London ON N5W 5E2 1.6km -
BMO Bank of Montreal
155 Clarke Rd, London ON N5W 5C9 1.74km














