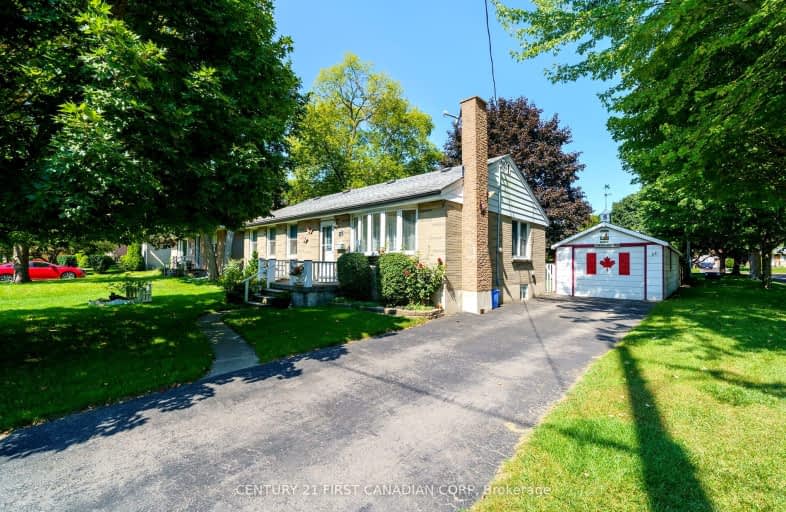Very Walkable
- Most errands can be accomplished on foot.
76
/100
Some Transit
- Most errands require a car.
47
/100
Bikeable
- Some errands can be accomplished on bike.
61
/100

Holy Cross Separate School
Elementary: Catholic
1.13 km
St Bernadette Separate School
Elementary: Catholic
0.85 km
Ealing Public School
Elementary: Public
0.58 km
Fairmont Public School
Elementary: Public
0.66 km
Tweedsmuir Public School
Elementary: Public
1.18 km
Prince Charles Public School
Elementary: Public
1.46 km
Robarts Provincial School for the Deaf
Secondary: Provincial
3.76 km
G A Wheable Secondary School
Secondary: Public
2.35 km
Thames Valley Alternative Secondary School
Secondary: Public
2.09 km
B Davison Secondary School Secondary School
Secondary: Public
2.16 km
John Paul II Catholic Secondary School
Secondary: Catholic
3.52 km
Clarke Road Secondary School
Secondary: Public
2.76 km
-
Silverwood Park
London ON 1.07km -
Kiwanis Park
Wavell St (Highbury & Brydges), London ON 1.41km -
Pottersburg Dog Park
1.55km
-
Localcoin Bitcoin ATM - Pintos Convenience
767 Hamilton Rd, London ON N5Z 1V1 0.83km -
BMO Bank of Montreal
1551 Dundas St, London ON N5W 5Y5 1.97km -
BMO Bank of Montreal
1315 Commissioners Rd E (at Highbury Ave S), London ON N6M 0B8 2.07km














