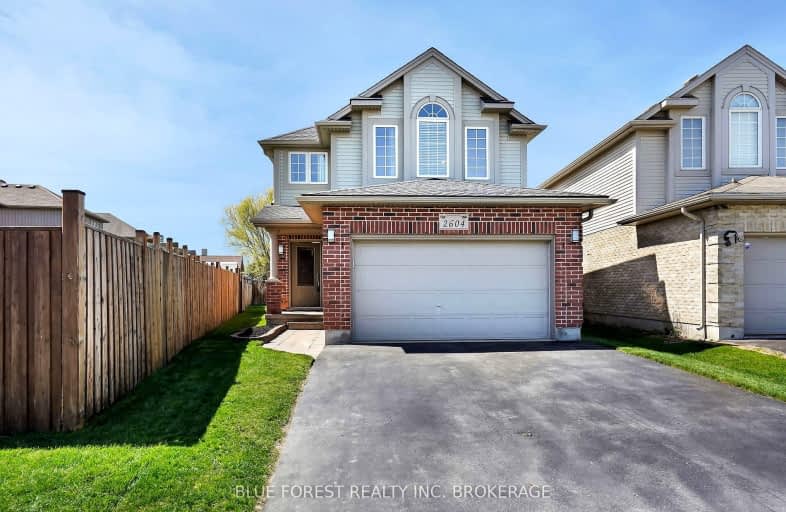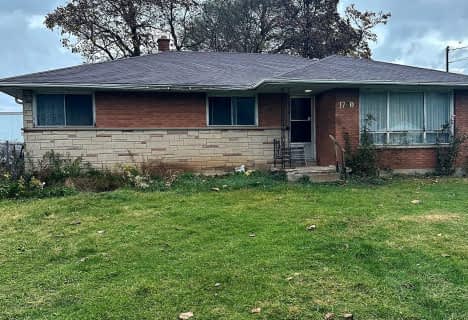
St Bernadette Separate School
Elementary: Catholic
2.76 km
St Sebastian Separate School
Elementary: Catholic
2.32 km
Fairmont Public School
Elementary: Public
2.33 km
École élémentaire catholique Saint-Jean-de-Brébeuf
Elementary: Catholic
0.33 km
Tweedsmuir Public School
Elementary: Public
2.63 km
Glen Cairn Public School
Elementary: Public
1.99 km
G A Wheable Secondary School
Secondary: Public
3.63 km
Thames Valley Alternative Secondary School
Secondary: Public
4.94 km
B Davison Secondary School Secondary School
Secondary: Public
3.98 km
John Paul II Catholic Secondary School
Secondary: Catholic
6.38 km
Sir Wilfrid Laurier Secondary School
Secondary: Public
2.44 km
Clarke Road Secondary School
Secondary: Public
4.79 km
-
Carroll Park
270 Ellerslie Rd, London ON N6M 1B6 0.61km -
City Wide Sports Park
London ON 0.89km -
Pottersburg Dog Park
Hamilton Rd (Gore Rd), London ON 1.77km
-
TD Canada Trust ATM
1086 Commissioners Rd E, London ON N5Z 4W8 1.74km -
Scotiabank
1076 Commissioners Rd E, London ON N5Z 4T4 1.82km -
Scotiabank
1 Ontario St, London ON N5W 1A1 2.58km














