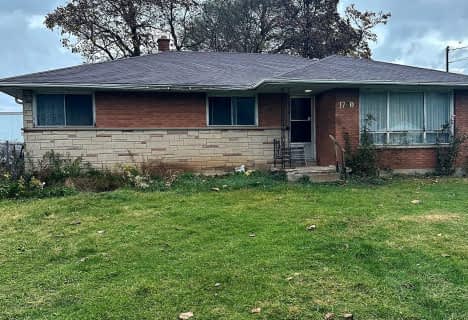
Holy Family Elementary School
Elementary: Catholic
0.50 km
St Robert Separate School
Elementary: Catholic
1.17 km
Tweedsmuir Public School
Elementary: Public
1.82 km
Bonaventure Meadows Public School
Elementary: Public
2.03 km
John P Robarts Public School
Elementary: Public
0.30 km
Lord Nelson Public School
Elementary: Public
1.50 km
Robarts Provincial School for the Deaf
Secondary: Provincial
4.95 km
Robarts/Amethyst Demonstration Secondary School
Secondary: Provincial
4.95 km
Thames Valley Alternative Secondary School
Secondary: Public
4.08 km
B Davison Secondary School Secondary School
Secondary: Public
5.09 km
John Paul II Catholic Secondary School
Secondary: Catholic
4.78 km
Clarke Road Secondary School
Secondary: Public
1.74 km










