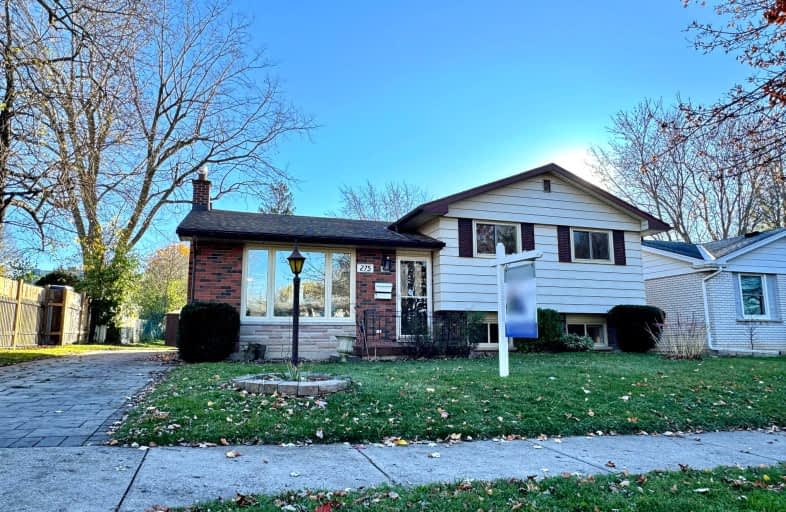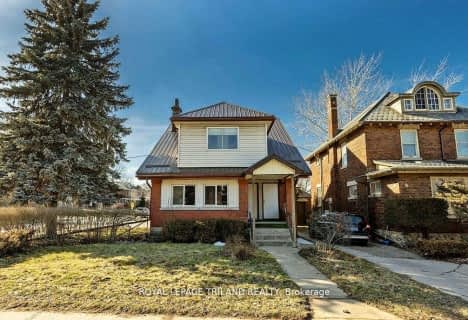Somewhat Walkable
- Some errands can be accomplished on foot.
56
/100
Some Transit
- Most errands require a car.
46
/100
Bikeable
- Some errands can be accomplished on bike.
50
/100

St Jude Separate School
Elementary: Catholic
1.61 km
Arthur Ford Public School
Elementary: Public
1.33 km
W Sherwood Fox Public School
Elementary: Public
1.29 km
École élémentaire catholique Frère André
Elementary: Catholic
0.28 km
Woodland Heights Public School
Elementary: Public
0.65 km
Kensal Park Public School
Elementary: Public
0.97 km
Westminster Secondary School
Secondary: Public
0.38 km
London South Collegiate Institute
Secondary: Public
3.18 km
London Central Secondary School
Secondary: Public
4.23 km
Oakridge Secondary School
Secondary: Public
3.23 km
Sir Frederick Banting Secondary School
Secondary: Public
5.00 km
Saunders Secondary School
Secondary: Public
1.89 km
-
Springbank Gardens
Wonderland Rd (Springbank Drive), London ON 1.29km -
Greenway Off Leash Dog Park
London ON 1.48km -
Greenway Park
ON 1.5km
-
Commissioners Court Plaza
509 Commissioners Rd W (Wonderland), London ON N6J 1Y5 0.93km -
CoinFlip Bitcoin ATM
132 Commissioners Rd W, London ON N6J 1X8 1.35km -
Access Cash
785 Wonderland Rd S, London ON N6K 1M6 1.61km












