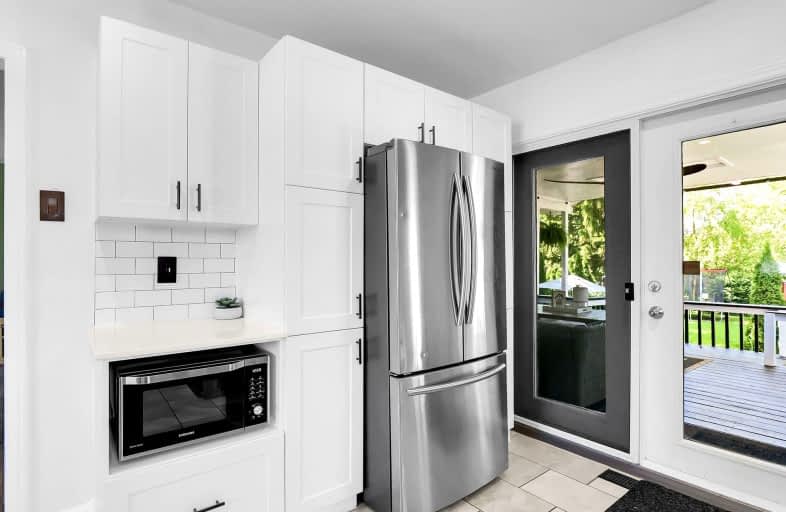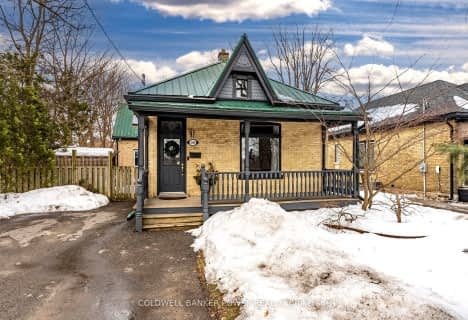
Video Tour
Very Walkable
- Most errands can be accomplished on foot.
71
/100
Good Transit
- Some errands can be accomplished by public transportation.
51
/100
Very Bikeable
- Most errands can be accomplished on bike.
72
/100

École élémentaire Gabriel-Dumont
Elementary: Public
0.58 km
St Michael
Elementary: Catholic
1.14 km
École élémentaire catholique Monseigneur-Bruyère
Elementary: Catholic
0.56 km
Knollwood Park Public School
Elementary: Public
1.03 km
Northbrae Public School
Elementary: Public
0.31 km
Louise Arbour French Immersion Public School
Elementary: Public
0.53 km
École secondaire Gabriel-Dumont
Secondary: Public
0.58 km
École secondaire catholique École secondaire Monseigneur-Bruyère
Secondary: Catholic
0.56 km
Montcalm Secondary School
Secondary: Public
2.20 km
London Central Secondary School
Secondary: Public
2.80 km
Catholic Central High School
Secondary: Catholic
2.92 km
A B Lucas Secondary School
Secondary: Public
2.26 km
-
Smith Park
Ontario 0.64km -
Ed Blake Park
Barker St (btwn Huron & Kipps Lane), London ON 0.75km -
Northeast Park
Victoria Dr, London ON 1.1km
-
RBC Royal Bank
621 Huron St (at Adelaide St.), London ON N5Y 4J7 0.28km -
TD Canada Trust ATM
1314 Huron St, London ON N5Y 4V2 1.99km -
BMO Bank of Montreal
1151 Richmond St, London ON N6A 3K7 2.11km













