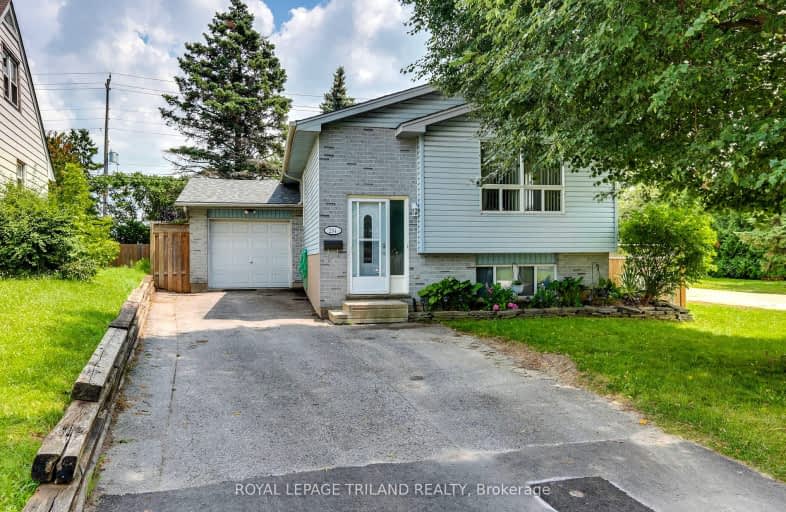Somewhat Walkable
- Some errands can be accomplished on foot.
67
/100
Good Transit
- Some errands can be accomplished by public transportation.
56
/100
Very Bikeable
- Most errands can be accomplished on bike.
76
/100

Robarts Provincial School for the Deaf
Elementary: Provincial
0.36 km
Robarts/Amethyst Demonstration Elementary School
Elementary: Provincial
0.36 km
St Anne's Separate School
Elementary: Catholic
1.28 km
Blessed Sacrament Separate School
Elementary: Catholic
0.79 km
Lord Elgin Public School
Elementary: Public
1.19 km
Sir John A Macdonald Public School
Elementary: Public
0.62 km
Robarts Provincial School for the Deaf
Secondary: Provincial
0.36 km
Robarts/Amethyst Demonstration Secondary School
Secondary: Provincial
0.36 km
École secondaire Gabriel-Dumont
Secondary: Public
1.87 km
Thames Valley Alternative Secondary School
Secondary: Public
1.48 km
Montcalm Secondary School
Secondary: Public
1.71 km
John Paul II Catholic Secondary School
Secondary: Catholic
0.21 km














