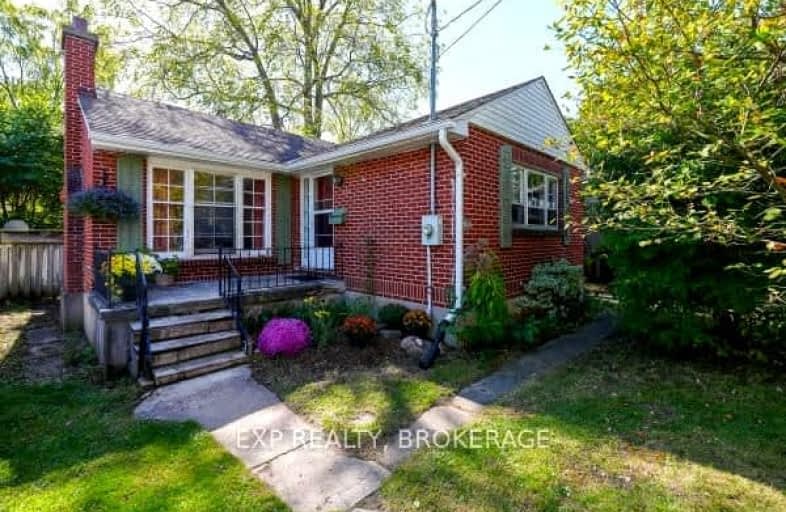Very Walkable
- Most errands can be accomplished on foot.
78
/100
Good Transit
- Some errands can be accomplished by public transportation.
55
/100
Very Bikeable
- Most errands can be accomplished on bike.
84
/100

Holy Rosary Separate School
Elementary: Catholic
0.87 km
Wortley Road Public School
Elementary: Public
0.97 km
St Martin
Elementary: Catholic
1.15 km
Tecumseh Public School
Elementary: Public
0.19 km
St. John French Immersion School
Elementary: Catholic
1.04 km
Mountsfield Public School
Elementary: Public
1.24 km
G A Wheable Secondary School
Secondary: Public
1.62 km
B Davison Secondary School Secondary School
Secondary: Public
1.81 km
London South Collegiate Institute
Secondary: Public
0.30 km
London Central Secondary School
Secondary: Public
2.11 km
Catholic Central High School
Secondary: Catholic
1.92 km
H B Beal Secondary School
Secondary: Public
1.96 km
-
Tecumseh School Playground
London ON 0.23km -
Grand Wood Park
0.5km -
Rowntree Park
ON 0.98km
-
TD Bank Financial Group
191 Wortley Rd (Elmwood Ave), London ON N6C 3P8 1.03km -
TD Canada Trust ATM
353 Wellington Rd, London ON N6C 4P8 1.1km -
BMO Bank of Montreal
395 Wellington Rd, London ON N6C 5Z6 1.31km














