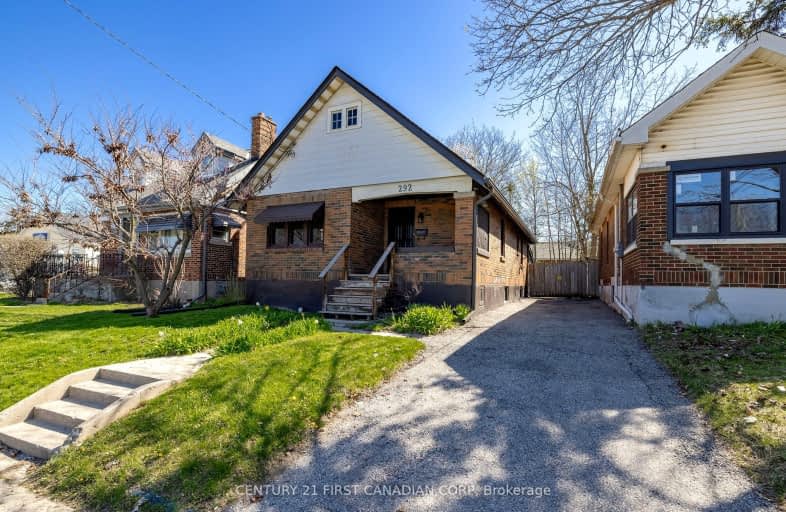Very Walkable
- Most errands can be accomplished on foot.
85
/100
Good Transit
- Some errands can be accomplished by public transportation.
54
/100
Bikeable
- Some errands can be accomplished on bike.
66
/100

Holy Rosary Separate School
Elementary: Catholic
0.16 km
Tecumseh Public School
Elementary: Public
0.91 km
Sir George Etienne Cartier Public School
Elementary: Public
1.32 km
St. John French Immersion School
Elementary: Catholic
1.45 km
Mountsfield Public School
Elementary: Public
1.17 km
Princess Elizabeth Public School
Elementary: Public
0.93 km
G A Wheable Secondary School
Secondary: Public
1.20 km
B Davison Secondary School Secondary School
Secondary: Public
1.68 km
London South Collegiate Institute
Secondary: Public
1.02 km
London Central Secondary School
Secondary: Public
2.81 km
Catholic Central High School
Secondary: Catholic
2.53 km
H B Beal Secondary School
Secondary: Public
2.46 km
-
Rowntree Park
ON 0.24km -
Thames Talbot Land Trust
944 Western Counties Rd, London ON N6C 2V4 1.67km -
Caesar Dog Park
London ON 1.7km
-
BMO Bank of Montreal
338 Wellington Rd (at Base Line Rd E), London ON N6C 4P6 0.28km -
TD Canada Trust ATM
353 Wellington Rd, London ON N6C 4P8 0.37km -
TD Bank Financial Group
191 Wortley Rd (Elmwood Ave), London ON N6C 3P8 1.78km














