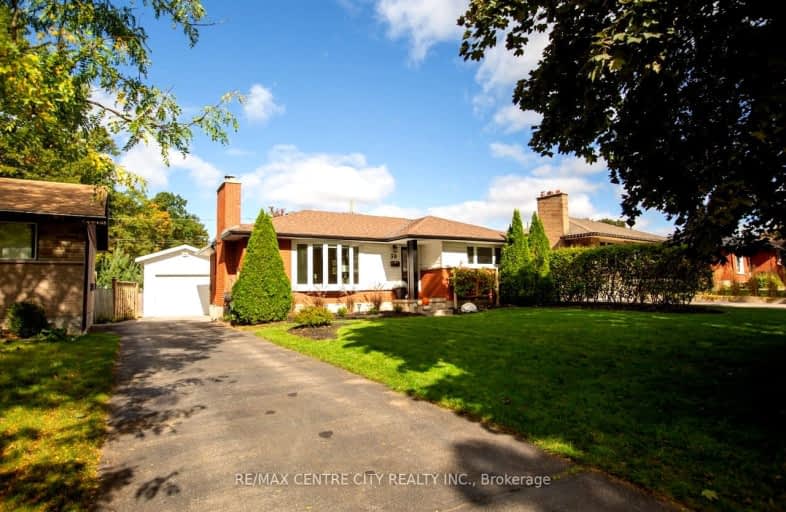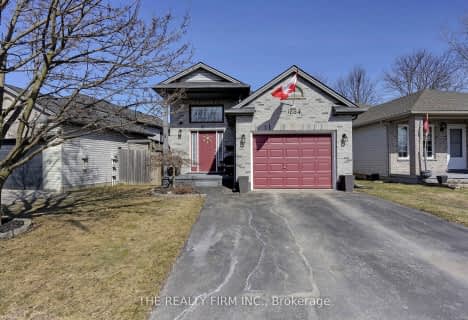
Video Tour
Car-Dependent
- Most errands require a car.
37
/100
Some Transit
- Most errands require a car.
42
/100
Very Bikeable
- Most errands can be accomplished on bike.
73
/100

St Bernadette Separate School
Elementary: Catholic
0.17 km
St Pius X Separate School
Elementary: Catholic
1.51 km
Fairmont Public School
Elementary: Public
0.48 km
Tweedsmuir Public School
Elementary: Public
0.30 km
Prince Charles Public School
Elementary: Public
1.53 km
Princess AnneFrench Immersion Public School
Elementary: Public
1.29 km
G A Wheable Secondary School
Secondary: Public
3.15 km
Thames Valley Alternative Secondary School
Secondary: Public
2.69 km
B Davison Secondary School Secondary School
Secondary: Public
3.03 km
John Paul II Catholic Secondary School
Secondary: Catholic
3.95 km
Sir Wilfrid Laurier Secondary School
Secondary: Public
4.20 km
Clarke Road Secondary School
Secondary: Public
2.34 km
-
Kiwanas Park
Trafalgar St (Thorne Ave), London ON 0.79km -
River East Optimist Park
Ontario 1.45km -
Kiwanis Park
Wavell St (Highbury & Brydges), London ON 1.59km
-
CIBC Cash Dispenser
154 Clarke Rd, London ON N5W 5E2 1.76km -
BMO Bank of Montreal
1551 Dundas St, London ON N5W 5Y5 2.24km -
TD Canada Trust ATM
1086 Commissioners Rd E, London ON N5Z 4W8 2.45km












