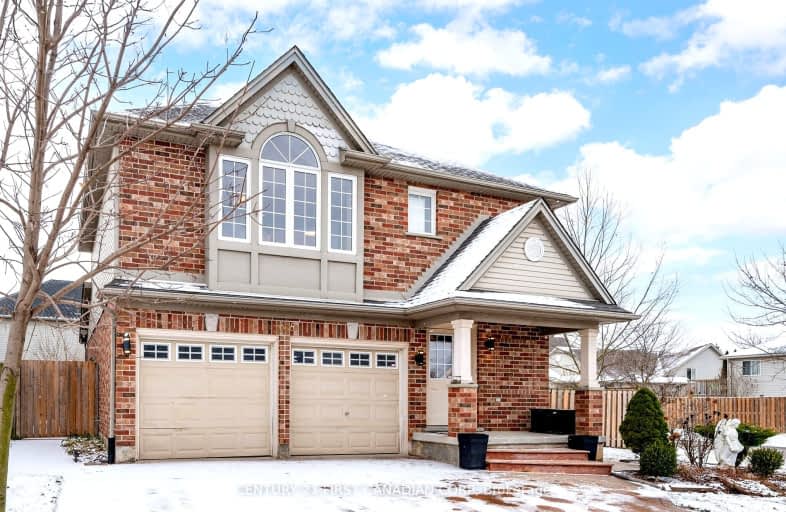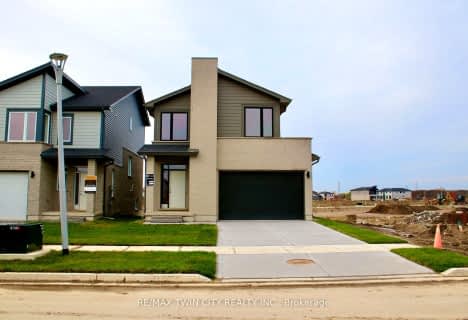Car-Dependent
- Most errands require a car.
42
/100
Some Transit
- Most errands require a car.
28
/100
Somewhat Bikeable
- Most errands require a car.
34
/100

St Bernadette Separate School
Elementary: Catholic
2.99 km
St Sebastian Separate School
Elementary: Catholic
2.68 km
Fairmont Public School
Elementary: Public
2.60 km
École élémentaire catholique Saint-Jean-de-Brébeuf
Elementary: Catholic
0.30 km
Tweedsmuir Public School
Elementary: Public
2.83 km
Glen Cairn Public School
Elementary: Public
2.32 km
G A Wheable Secondary School
Secondary: Public
4.00 km
Thames Valley Alternative Secondary School
Secondary: Public
5.25 km
B Davison Secondary School Secondary School
Secondary: Public
4.35 km
John Paul II Catholic Secondary School
Secondary: Catholic
6.67 km
Sir Wilfrid Laurier Secondary School
Secondary: Public
2.65 km
Clarke Road Secondary School
Secondary: Public
4.94 km
-
City Wide Sports Park
London ON 1.1km -
Pottersburg Dog Park
Hamilton Rd (Gore Rd), London ON 1.99km -
Pottersburg Dog Park
2.15km
-
Kim Langford Bmo Mortgage Specialist
1315 Commissioners Rd E, London ON N6M 0B8 1.17km -
BMO Bank of Montreal
1315 Commissioners Rd E (at Highbury Ave S), London ON N6M 0B8 1.18km -
TD Bank Financial Group
1086 Commissioners Rd E, London ON N5Z 4W8 2.1km














