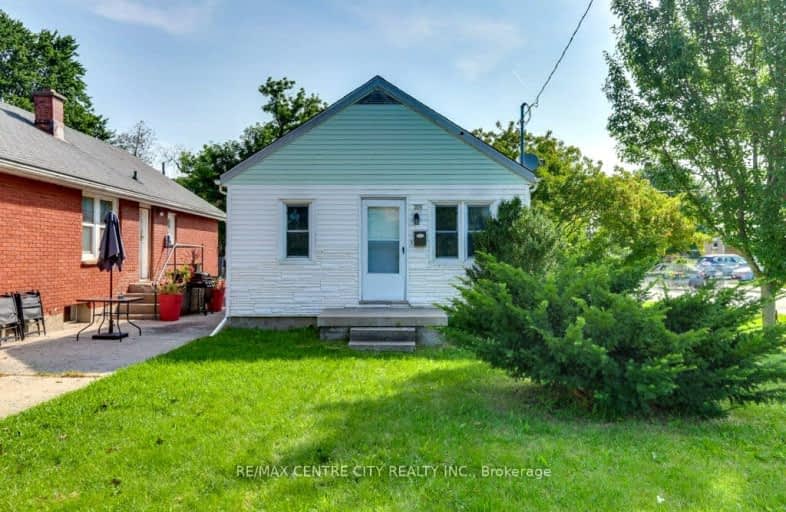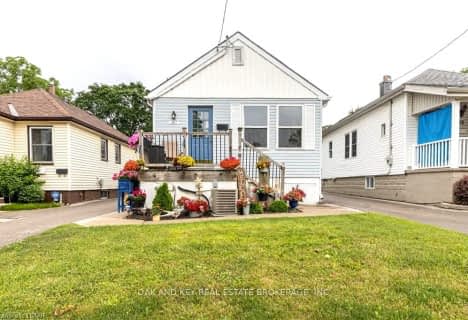Very Walkable
- Most errands can be accomplished on foot.
71
/100
Some Transit
- Most errands require a car.
47
/100
Bikeable
- Some errands can be accomplished on bike.
59
/100

St Bernadette Separate School
Elementary: Catholic
1.69 km
St Pius X Separate School
Elementary: Catholic
0.35 km
Tweedsmuir Public School
Elementary: Public
1.87 km
Franklin D Roosevelt Public School
Elementary: Public
1.61 km
Prince Charles Public School
Elementary: Public
0.48 km
Princess AnneFrench Immersion Public School
Elementary: Public
0.71 km
Robarts Provincial School for the Deaf
Secondary: Provincial
2.59 km
Robarts/Amethyst Demonstration Secondary School
Secondary: Provincial
2.59 km
Thames Valley Alternative Secondary School
Secondary: Public
1.78 km
B Davison Secondary School Secondary School
Secondary: Public
3.53 km
John Paul II Catholic Secondary School
Secondary: Catholic
2.40 km
Clarke Road Secondary School
Secondary: Public
1.14 km
-
Kiwanis Park
Wavell St (Highbury & Brydges), London ON 0.61km -
Montblanc Forest Park Corp
1830 Dumont St, London ON N5W 2S1 0.71km -
Kiwanas Park
Trafalgar St (Thorne Ave), London ON 1.07km
-
BMO Bank of Montreal
1551 Dundas St, London ON N5W 5Y5 0.77km -
Libro Financial Group
1867 Dundas St, London ON N5W 3G1 0.99km -
Scotiabank
5795 Malden Rd, London ON N5W 3G2 1.06km











