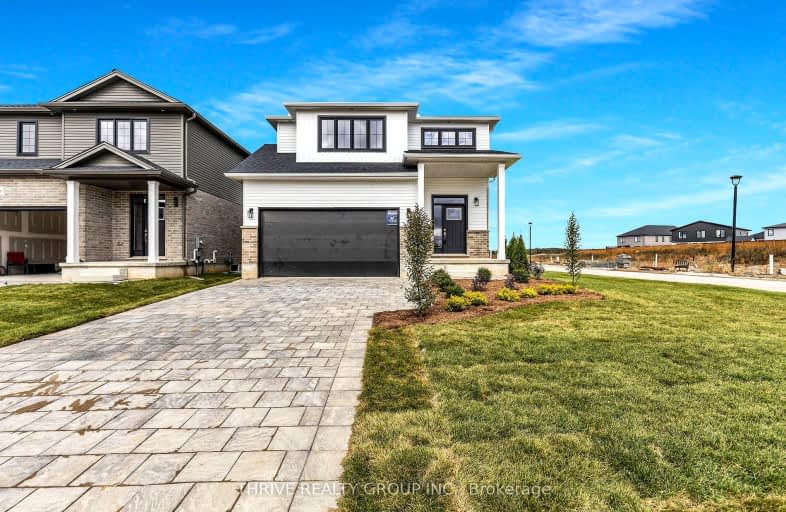Car-Dependent
- Almost all errands require a car.
Some Transit
- Most errands require a car.
Somewhat Bikeable
- Most errands require a car.

Sir Arthur Currie Public School
Elementary: PublicOrchard Park Public School
Elementary: PublicSt Marguerite d'Youville
Elementary: CatholicWilfrid Jury Public School
Elementary: PublicSt Catherine of Siena
Elementary: CatholicEmily Carr Public School
Elementary: PublicSt. Andre Bessette Secondary School
Secondary: CatholicMother Teresa Catholic Secondary School
Secondary: CatholicSt Thomas Aquinas Secondary School
Secondary: CatholicOakridge Secondary School
Secondary: PublicMedway High School
Secondary: PublicSir Frederick Banting Secondary School
Secondary: Public-
Kelseys Original Roadhouse
1395 Fanshawe Park Rd W, London, ON N6G 0E3 1.49km -
The Black Pearl Pub
705 Fanshawe Park Road W, London, ON N6G 5B4 1.72km -
Crossings Pub & Eatery
1269 Hyde Park Road, London, ON N6H 5K6 3.71km
-
The Singing Chef
1426 Fanshawe Park Road W, London, ON N6G 0A4 1.58km -
Personal Service Coffee of London
1985 Hyde Park Road, Unit 102, London, ON N6H 0A3 1.64km -
McDonald's
1280 Fanshawe Park Rd W, London, ON N6G 5B1 1.65km
-
Combine Fitness
1695 Wonderland Road N, London, ON N6G 4W3 1.94km -
GoodLife Fitness
1225 Wonderland Road N, London, ON N6G 2V9 3.18km -
GoodLife Fitness
116 North Centre Rd, London, ON N5X 0G3 4.52km
-
Rexall
1375 Beaverbrook Avenue, London, ON N6H 0J1 4.8km -
UH Prescription Centre
339 Windermere Rd, London, ON N6G 2V4 4.85km -
Sobeys
1595 Adelaide Street N, London, ON N5X 4E8 6.36km
-
Hui Lau Shan
701 Wonderland Rd N, London, ON N6H 4L1 1.06km -
McDonald's
1205 Fanshawe Park Road W, London, ON N6G 0R9 1.19km -
Domino's Pizza
1215 Fanshawe Park Rd W, London, ON N6G 0R9 1.25km
-
Sherwood Forest Mall
1225 Wonderland Road N, London, ON N6G 2V9 3.18km -
Cherryhill Village Mall
301 Oxford St W, London, ON N6H 1S6 6.05km -
Esam Construction
301 Oxford Street W, London, ON N6H 1S6 6.05km
-
Robert & Tracey’s No Frills
599 Fanshawe Park Road W, London, ON N6G 5B3 1.96km -
Unger's Market
1010 Gainsborough Rd, London, ON N6H 5L4 2.85km -
Food Basics
1225 Wonderland Road N, London, ON N6G 2V9 3.09km
-
The Beer Store
1080 Adelaide Street N, London, ON N5Y 2N1 7.57km -
LCBO
71 York Street, London, ON N6A 1A6 8.16km -
LCBO
450 Columbia Street W, Waterloo, ON N2T 2W1 79.17km
-
Porky's Bbq & Leisure
1075 Sarnia Road, London, ON N6H 5J9 3.94km -
Shell Canada Products
880 Wonderland Road N, London, ON N6G 4X7 4.24km -
Shell
1170 Oxford Street W, London, ON N6H 4N2 5.51km
-
Cineplex
1680 Richmond Street, London, ON N6G 4.43km -
Western Film
Western University, Room 340, UCC Building, London, ON N6A 5B8 4.9km -
Imagine Cinemas London
355 Wellington Street, London, ON N6A 3N7 8.45km
-
London Public Library - Sherwood Branch
1225 Wonderland Road N, London, ON N6G 2V9 3.18km -
D. B. Weldon Library
1151 Richmond Street, London, ON N6A 3K7 4.97km -
Cherryhill Public Library
301 Oxford Street W, London, ON N6H 1S6 5.99km
-
London Health Sciences Centre - University Hospital
339 Windermere Road, London, ON N6G 2V4 4.85km -
LifeLabs
1350 Fanshawe Park Rd W, Ste 3, London, ON N6G 5B4 1.54km -
Sunningdale Health & Wellness Center
1695 N Wonderland Road, London, ON N6G 4W3 1.91km
-
Jaycee Park
London ON 1.5km -
Northwest Optimist Park
Ontario 2.32km -
Kidscape Indoor Playground
1828 Blue Heron Dr, London ON N6H 0B7 2.21km
-
RBC Royal Bank
1265 Fanshawe Park Rd W (Hyde Park Rd), London ON N6G 0G4 1.29km -
BMO Bank of Montreal
1225 Wonderland Rd N (at Gainsborough Rd), London ON N6G 2V9 3.12km -
TD Bank Financial Group
1663 Richmond St, London ON N6G 2N3 4.07km








