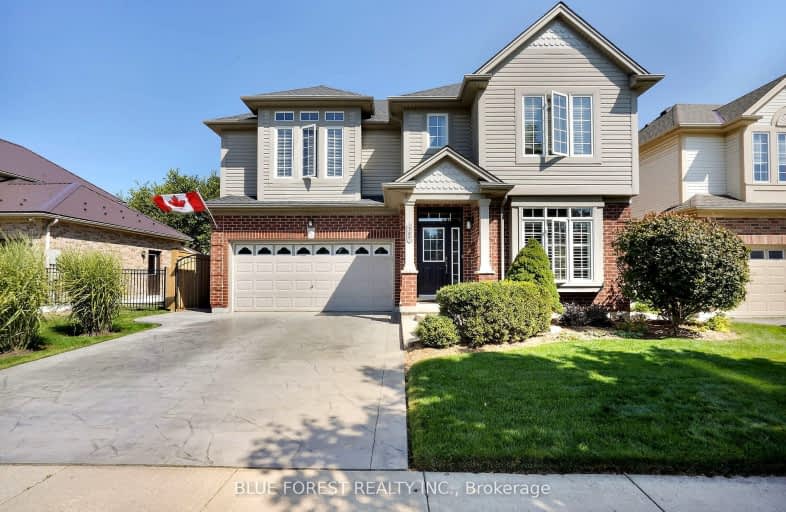Car-Dependent
- Most errands require a car.
49
/100
Some Transit
- Most errands require a car.
29
/100
Somewhat Bikeable
- Most errands require a car.
36
/100

St Bernadette Separate School
Elementary: Catholic
2.49 km
Fairmont Public School
Elementary: Public
2.19 km
École élémentaire catholique Saint-Jean-de-Brébeuf
Elementary: Catholic
0.45 km
Tweedsmuir Public School
Elementary: Public
2.27 km
Princess AnneFrench Immersion Public School
Elementary: Public
3.49 km
John P Robarts Public School
Elementary: Public
3.36 km
G A Wheable Secondary School
Secondary: Public
4.06 km
Thames Valley Alternative Secondary School
Secondary: Public
4.90 km
B Davison Secondary School Secondary School
Secondary: Public
4.31 km
John Paul II Catholic Secondary School
Secondary: Catholic
6.25 km
Sir Wilfrid Laurier Secondary School
Secondary: Public
3.20 km
Clarke Road Secondary School
Secondary: Public
4.31 km
-
Pottersburg Dog Park
Hamilton Rd (Gore Rd), London ON 1.52km -
Pottersburg Dog Park
1.58km -
Past presidents park
2.19km
-
Kim Langford Bmo Mortgage Specialist
1315 Commissioners Rd E, London ON N6M 0B8 1.15km -
Scotiabank
1076 Commissioners Rd E, London ON N5Z 4T4 2.38km -
Scotiabank
1 Ontario St, London ON N5W 1A1 2.58km














