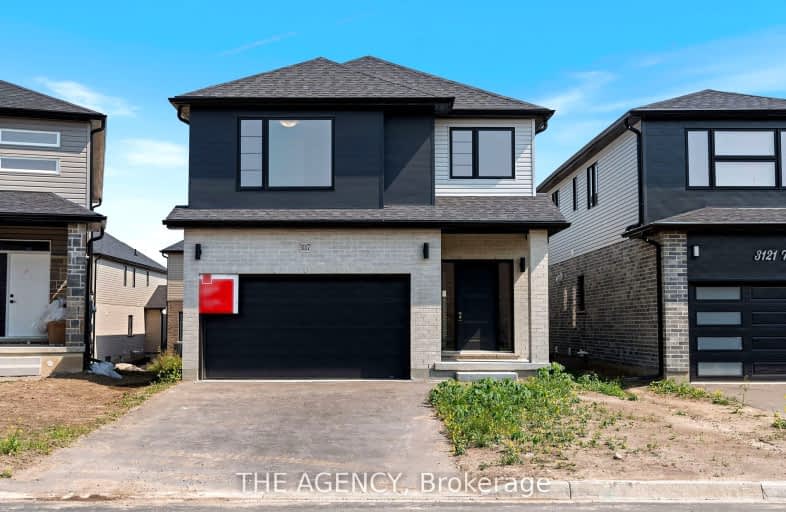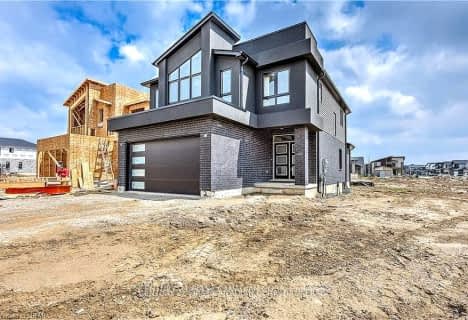Car-Dependent
- Almost all errands require a car.
12
/100
Some Transit
- Most errands require a car.
25
/100
Somewhat Bikeable
- Most errands require a car.
29
/100

St Bernadette Separate School
Elementary: Catholic
3.76 km
Arthur Stringer Public School
Elementary: Public
3.00 km
Fairmont Public School
Elementary: Public
3.40 km
École élémentaire catholique Saint-Jean-de-Brébeuf
Elementary: Catholic
1.08 km
Tweedsmuir Public School
Elementary: Public
3.57 km
Glen Cairn Public School
Elementary: Public
2.86 km
G A Wheable Secondary School
Secondary: Public
4.70 km
Thames Valley Alternative Secondary School
Secondary: Public
6.06 km
B Davison Secondary School Secondary School
Secondary: Public
5.09 km
Regina Mundi College
Secondary: Catholic
6.58 km
Sir Wilfrid Laurier Secondary School
Secondary: Public
2.88 km
Clarke Road Secondary School
Secondary: Public
5.62 km
-
City Wide Sports Park
London ON 1.89km -
Pottersburg Dog Park
Hamilton Rd (Gore Rd), London ON 2.77km -
Pottersburg Dog Park
2.88km
-
Kim Langford Bmo Mortgage Specialist
1315 Commissioners Rd E, London ON N6M 0B8 1.97km -
BMO Bank of Montreal
1315 Commissioners Rd E (at Highbury Ave S), London ON N6M 0B8 1.97km -
TD Bank Financial Group
1086 Commissioners Rd E, London ON N5Z 4W8 2.77km














