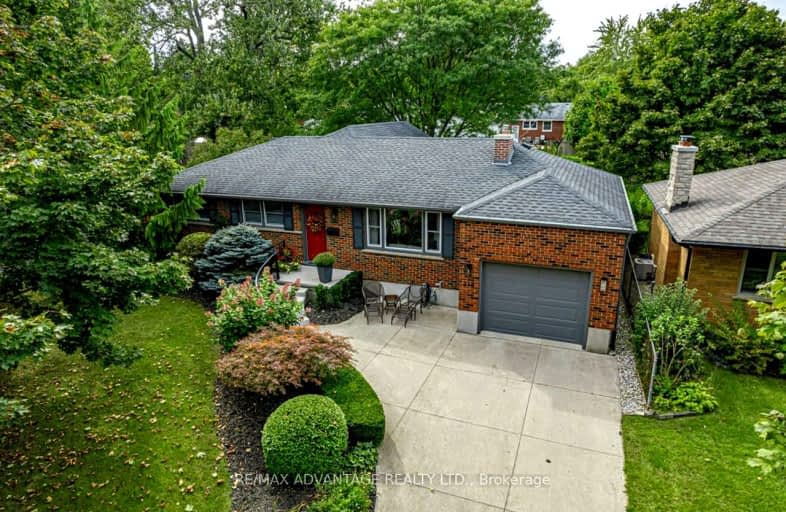Somewhat Walkable
- Some errands can be accomplished on foot.
67
/100
Some Transit
- Most errands require a car.
43
/100
Somewhat Bikeable
- Most errands require a car.
45
/100

St Jude Separate School
Elementary: Catholic
2.07 km
Arthur Ford Public School
Elementary: Public
1.75 km
W Sherwood Fox Public School
Elementary: Public
1.82 km
École élémentaire catholique Frère André
Elementary: Catholic
0.32 km
Woodland Heights Public School
Elementary: Public
0.49 km
Kensal Park Public School
Elementary: Public
0.45 km
Westminster Secondary School
Secondary: Public
0.85 km
London South Collegiate Institute
Secondary: Public
3.06 km
London Central Secondary School
Secondary: Public
3.85 km
Oakridge Secondary School
Secondary: Public
2.99 km
Sir Frederick Banting Secondary School
Secondary: Public
4.51 km
Saunders Secondary School
Secondary: Public
2.38 km
-
Greenway Park
ON 1.06km -
Murray Park
Ontario 1.1km -
Springbank Gardens
Wonderland Rd (Springbank Drive), London ON 1.18km
-
Scotiabank
390 Springbank Dr (Kernohan Pkwy.), London ON N6J 1G9 0.28km -
Commissioners Court Plaza
509 Commissioners Rd W (Wonderland), London ON N6J 1Y5 1.36km -
BMO Bank of Montreal
299 Wharncliffe Rd S, London ON N6J 2L6 1.49km














