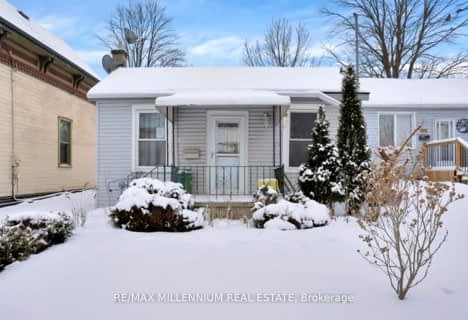
Holy Cross Separate School
Elementary: Catholic
0.69 km
Trafalgar Public School
Elementary: Public
0.51 km
Ealing Public School
Elementary: Public
1.24 km
Aberdeen Public School
Elementary: Public
1.34 km
St Mary School
Elementary: Catholic
1.24 km
Lester B Pearson School for the Arts
Elementary: Public
0.80 km
G A Wheable Secondary School
Secondary: Public
1.48 km
Thames Valley Alternative Secondary School
Secondary: Public
1.49 km
B Davison Secondary School Secondary School
Secondary: Public
0.88 km
John Paul II Catholic Secondary School
Secondary: Catholic
2.95 km
Catholic Central High School
Secondary: Catholic
2.10 km
H B Beal Secondary School
Secondary: Public
1.71 km








