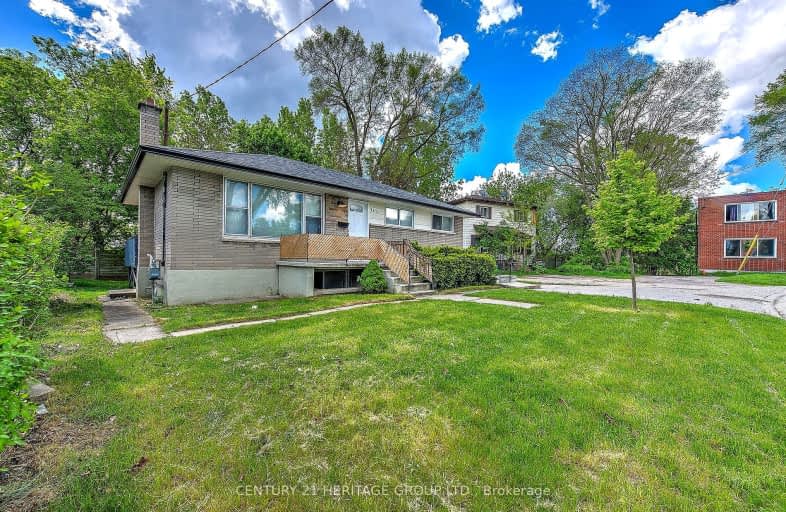Very Walkable
- Most errands can be accomplished on foot.
77
/100
Good Transit
- Some errands can be accomplished by public transportation.
54
/100
Bikeable
- Some errands can be accomplished on bike.
68
/100

Blessed Sacrament Separate School
Elementary: Catholic
0.81 km
Knollwood Park Public School
Elementary: Public
1.00 km
St Mary School
Elementary: Catholic
1.31 km
East Carling Public School
Elementary: Public
0.44 km
Lord Elgin Public School
Elementary: Public
1.59 km
Sir John A Macdonald Public School
Elementary: Public
1.42 km
École secondaire Gabriel-Dumont
Secondary: Public
1.94 km
École secondaire catholique École secondaire Monseigneur-Bruyère
Secondary: Catholic
1.94 km
Thames Valley Alternative Secondary School
Secondary: Public
1.38 km
John Paul II Catholic Secondary School
Secondary: Catholic
1.78 km
Catholic Central High School
Secondary: Catholic
1.85 km
H B Beal Secondary School
Secondary: Public
1.60 km
-
Mornington Park
High Holborn St (btwn Mornington & Oxford St. E.), London ON 0.81km -
Smith Park
Ontario 1.37km -
Silverwood Park
London ON 2.23km
-
BMO Bank of Montreal
1299 Oxford St E, London ON N5Y 4W5 1.33km -
CIBC
1299 Oxford St E (in Oxbury Mall), London ON N5Y 4W5 1.33km -
RBC Royal Bank ATM
1331 Dundas St, London ON N5W 5P3 1.71km













