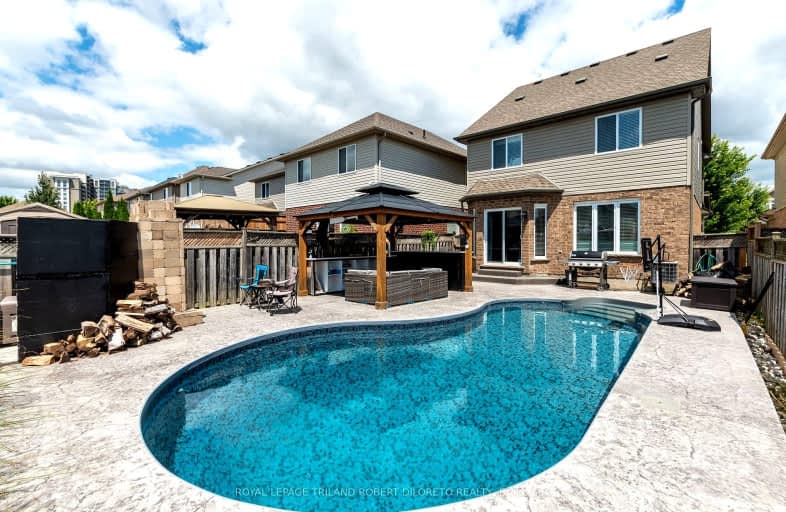Car-Dependent
- Most errands require a car.
47
/100
Some Transit
- Most errands require a car.
26
/100
Bikeable
- Some errands can be accomplished on bike.
50
/100

École élémentaire publique La Pommeraie
Elementary: Public
0.56 km
St George Separate School
Elementary: Catholic
2.80 km
Byron Somerset Public School
Elementary: Public
1.90 km
Jean Vanier Separate School
Elementary: Catholic
2.04 km
Westmount Public School
Elementary: Public
2.06 km
Lambeth Public School
Elementary: Public
2.47 km
Westminster Secondary School
Secondary: Public
4.02 km
London South Collegiate Institute
Secondary: Public
6.92 km
St Thomas Aquinas Secondary School
Secondary: Catholic
4.42 km
Oakridge Secondary School
Secondary: Public
4.84 km
Sir Frederick Banting Secondary School
Secondary: Public
7.72 km
Saunders Secondary School
Secondary: Public
2.22 km
-
Somerset Park
London ON 1.46km -
Backyard Retreat
2.11km -
Griffith Street Park
Ontario 2.61km
-
President's Choice Financial ATM
3090 Colonel Talbot Rd, London ON N6P 0B3 0.37km -
Libro Credit Union
919 Southdale Rd W, London ON N6P 0B3 0.41km -
Scotiabank
929 Southdale Rd W (Colonel Talbot), London ON N6P 0B3 0.45km














