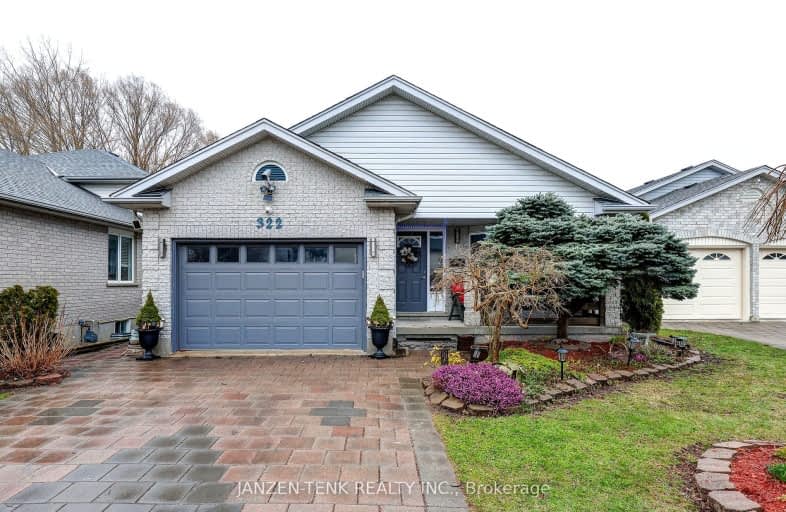Car-Dependent
- Most errands require a car.
49
/100
Some Transit
- Most errands require a car.
46
/100
Somewhat Bikeable
- Most errands require a car.
39
/100

Holy Cross Separate School
Elementary: Catholic
1.77 km
Ealing Public School
Elementary: Public
1.45 km
St Sebastian Separate School
Elementary: Catholic
0.74 km
Fairmont Public School
Elementary: Public
1.47 km
C C Carrothers Public School
Elementary: Public
1.08 km
Glen Cairn Public School
Elementary: Public
1.17 km
G A Wheable Secondary School
Secondary: Public
1.94 km
Thames Valley Alternative Secondary School
Secondary: Public
3.48 km
B Davison Secondary School Secondary School
Secondary: Public
2.25 km
Sir Wilfrid Laurier Secondary School
Secondary: Public
2.32 km
Clarke Road Secondary School
Secondary: Public
4.24 km
H B Beal Secondary School
Secondary: Public
3.85 km
-
Caesar Dog Park
London ON 1.48km -
City Wide Sports Park
London ON 1.47km -
Pottersburg Dog Park
Hamilton Rd (Gore Rd), London ON 1.5km
-
TD Canada Trust ATM
1086 Commissioners Rd E, London ON N5Z 4W8 0.52km -
BMO Bank of Montreal
957 Hamilton Rd, London ON N5W 1A2 1.24km -
Annie Morneau - Mortgage Agent - Mortgage Alliance
920 Commissioners Rd E, London ON N5Z 3J1 1.6km














