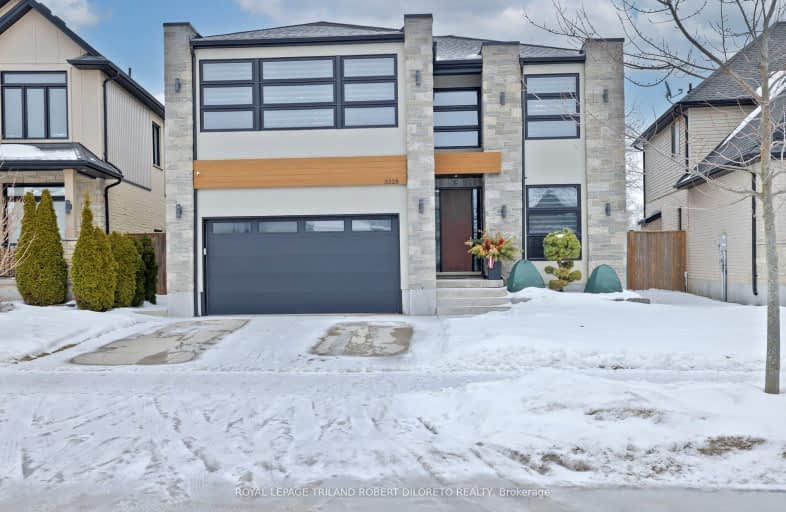Car-Dependent
- Most errands require a car.
Some Transit
- Most errands require a car.
Somewhat Bikeable
- Most errands require a car.

École élémentaire publique La Pommeraie
Elementary: PublicByron Somerset Public School
Elementary: PublicW Sherwood Fox Public School
Elementary: PublicJean Vanier Separate School
Elementary: CatholicWestmount Public School
Elementary: PublicLambeth Public School
Elementary: PublicWestminster Secondary School
Secondary: PublicLondon South Collegiate Institute
Secondary: PublicSt Thomas Aquinas Secondary School
Secondary: CatholicOakridge Secondary School
Secondary: PublicSir Frederick Banting Secondary School
Secondary: PublicSaunders Secondary School
Secondary: Public-
Byron Hills Park
London ON 0.98km -
Summercrest Park
2.46km -
Jesse Davidson Park
731 Viscount Rd, London ON 2.8km
-
Libro Credit Union
919 Southdale Rd W, London ON N6P 0B3 0.64km -
President's Choice Financial ATM
925 Southdale Rd, London ON N6P 0B3 0.71km -
Scotiabank
929 Southdale Rd W (Colonel Talbot), London ON N6P 0B3 0.72km
- 4 bath
- 4 bed
- 3000 sqft
6354 Old Garrison Boulevard, London, Ontario • N6P 0H3 • South V





















