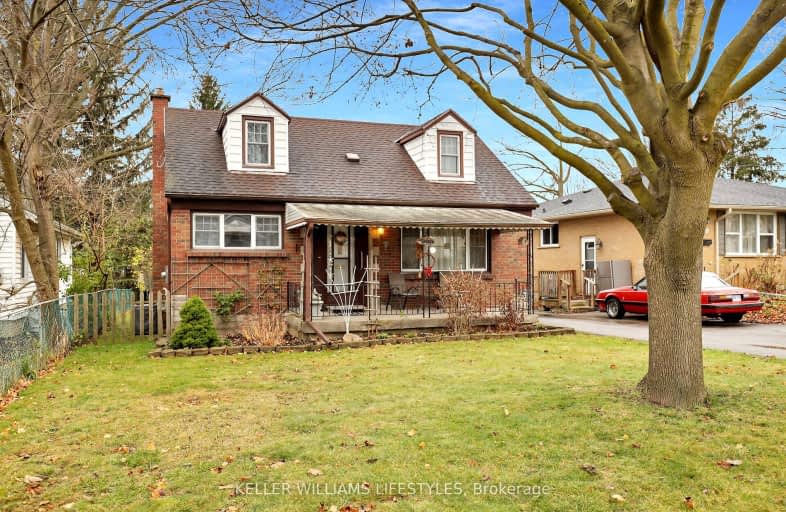
St Pius X Separate School
Elementary: Catholic
0.54 km
St Robert Separate School
Elementary: Catholic
1.27 km
Franklin D Roosevelt Public School
Elementary: Public
1.57 km
Prince Charles Public School
Elementary: Public
0.72 km
Princess AnneFrench Immersion Public School
Elementary: Public
0.75 km
Lord Nelson Public School
Elementary: Public
1.26 km
Robarts Provincial School for the Deaf
Secondary: Provincial
2.65 km
Robarts/Amethyst Demonstration Secondary School
Secondary: Provincial
2.65 km
Thames Valley Alternative Secondary School
Secondary: Public
1.98 km
B Davison Secondary School Secondary School
Secondary: Public
3.78 km
John Paul II Catholic Secondary School
Secondary: Catholic
2.48 km
Clarke Road Secondary School
Secondary: Public
0.91 km














