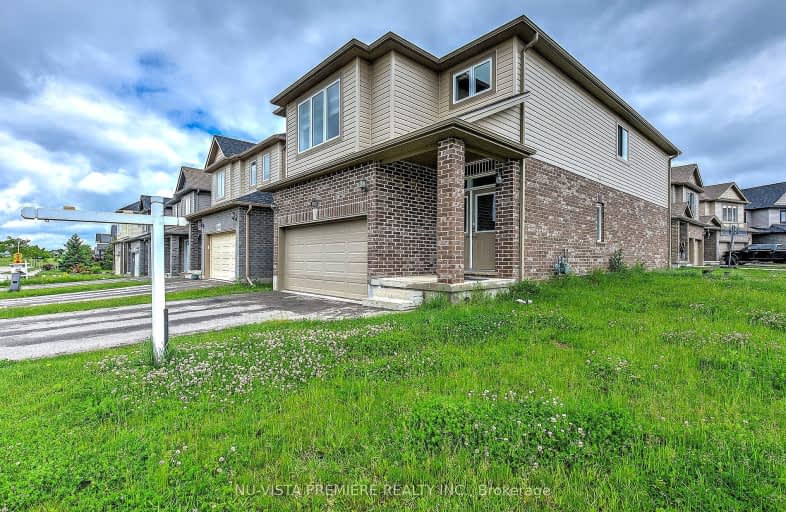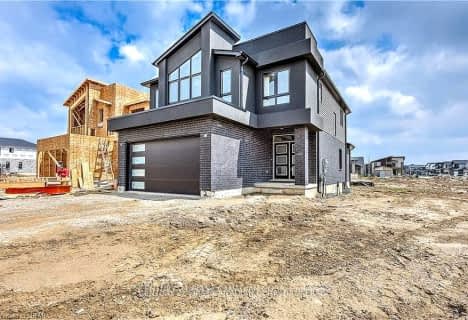Car-Dependent
- Almost all errands require a car.
14
/100
Minimal Transit
- Almost all errands require a car.
22
/100
Somewhat Bikeable
- Most errands require a car.
29
/100

St Bernadette Separate School
Elementary: Catholic
3.74 km
Arthur Stringer Public School
Elementary: Public
3.08 km
Fairmont Public School
Elementary: Public
3.38 km
École élémentaire catholique Saint-Jean-de-Brébeuf
Elementary: Catholic
1.07 km
Tweedsmuir Public School
Elementary: Public
3.54 km
Glen Cairn Public School
Elementary: Public
2.92 km
G A Wheable Secondary School
Secondary: Public
4.74 km
Thames Valley Alternative Secondary School
Secondary: Public
6.05 km
B Davison Secondary School Secondary School
Secondary: Public
5.12 km
Regina Mundi College
Secondary: Catholic
6.66 km
Sir Wilfrid Laurier Secondary School
Secondary: Public
2.96 km
Clarke Road Secondary School
Secondary: Public
5.58 km
-
Carroll Park
270 Ellerslie Rd, London ON N6M 1B6 1.56km -
City Wide Sports Park
London ON 1.87km -
River East Optimist Park
Ontario 2.8km
-
Kim Langford Bmo Mortgage Specialist
1315 Commissioners Rd E, London ON N6M 0B8 1.98km -
TD Bank Financial Group
Hamilton Rd (Highbury), London ON 3.12km -
RBC Royal Bank ATM
825 Wilton Grove Rd, London ON N6N 1N7 4.08km














