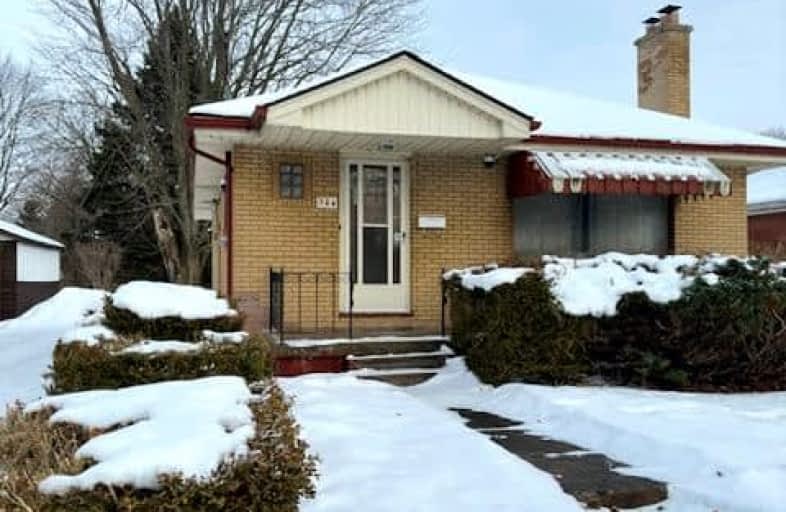Very Walkable
- Most errands can be accomplished on foot.
76
/100
Good Transit
- Some errands can be accomplished by public transportation.
52
/100
Bikeable
- Some errands can be accomplished on bike.
54
/100

St Pius X Separate School
Elementary: Catholic
1.01 km
St Robert Separate School
Elementary: Catholic
0.88 km
Prince Charles Public School
Elementary: Public
1.24 km
Princess AnneFrench Immersion Public School
Elementary: Public
0.98 km
John P Robarts Public School
Elementary: Public
1.77 km
Lord Nelson Public School
Elementary: Public
0.75 km
Robarts Provincial School for the Deaf
Secondary: Provincial
2.97 km
Robarts/Amethyst Demonstration Secondary School
Secondary: Provincial
2.97 km
Thames Valley Alternative Secondary School
Secondary: Public
2.52 km
Montcalm Secondary School
Secondary: Public
4.24 km
John Paul II Catholic Secondary School
Secondary: Catholic
2.83 km
Clarke Road Secondary School
Secondary: Public
0.38 km
-
East Lions Park
1731 Churchill Ave (Winnipeg street), London ON N5W 5P4 0.59km -
Town Square
0.6km -
Kiwanis Park
Wavell St (Highbury & Brydges), London ON 1.4km
-
Libro Financial Group
1867 Dundas St, London ON N5W 3G1 0.44km -
Scotiabank
5795 Malden Rd, London ON N5W 3G2 0.5km -
Scotiabank
1880 Dundas St, London ON N5W 3G2 0.51km














