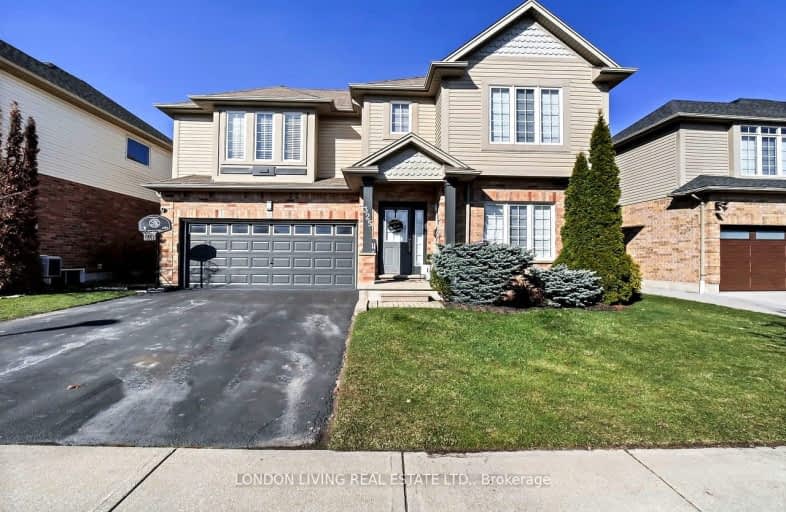Car-Dependent
- Most errands require a car.
49
/100
Some Transit
- Most errands require a car.
27
/100
Somewhat Bikeable
- Most errands require a car.
36
/100

St Bernadette Separate School
Elementary: Catholic
2.50 km
Fairmont Public School
Elementary: Public
2.21 km
École élémentaire catholique Saint-Jean-de-Brébeuf
Elementary: Catholic
0.47 km
Tweedsmuir Public School
Elementary: Public
2.29 km
Princess AnneFrench Immersion Public School
Elementary: Public
3.50 km
John P Robarts Public School
Elementary: Public
3.36 km
G A Wheable Secondary School
Secondary: Public
4.09 km
Thames Valley Alternative Secondary School
Secondary: Public
4.92 km
B Davison Secondary School Secondary School
Secondary: Public
4.33 km
John Paul II Catholic Secondary School
Secondary: Catholic
6.27 km
Sir Wilfrid Laurier Secondary School
Secondary: Public
3.22 km
Clarke Road Secondary School
Secondary: Public
4.32 km
-
City Wide Sports Park
London ON 0.75km -
River East Optimist Park
Ontario 1.59km -
Fairmont Park
London ON N5W 1N1 2.44km
-
BMO Bank of Montreal
1315 Commissioners Rd E (at Highbury Ave S), London ON N6M 0B8 1.18km -
TD Bank Financial Group
1086 Commissioners Rd E, London ON N5Z 4W8 2.3km -
Scotiabank
1076 Commissioners Rd E, London ON N5Z 4T4 2.4km














