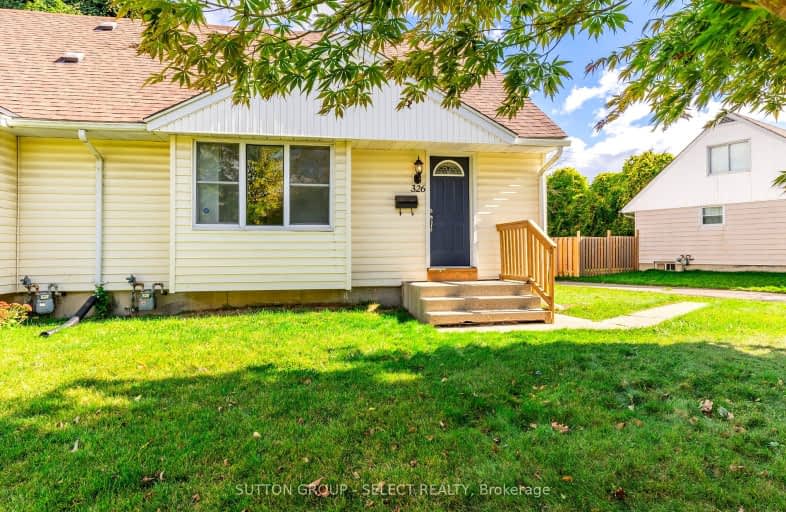Somewhat Walkable
- Some errands can be accomplished on foot.
66
/100
Good Transit
- Some errands can be accomplished by public transportation.
58
/100
Very Bikeable
- Most errands can be accomplished on bike.
73
/100

Robarts Provincial School for the Deaf
Elementary: Provincial
0.35 km
Robarts/Amethyst Demonstration Elementary School
Elementary: Provincial
0.35 km
St Anne's Separate School
Elementary: Catholic
1.24 km
Blessed Sacrament Separate School
Elementary: Catholic
0.80 km
Lord Elgin Public School
Elementary: Public
1.15 km
Sir John A Macdonald Public School
Elementary: Public
0.58 km
Robarts Provincial School for the Deaf
Secondary: Provincial
0.35 km
Robarts/Amethyst Demonstration Secondary School
Secondary: Provincial
0.35 km
École secondaire Gabriel-Dumont
Secondary: Public
1.83 km
Thames Valley Alternative Secondary School
Secondary: Public
1.53 km
Montcalm Secondary School
Secondary: Public
1.66 km
John Paul II Catholic Secondary School
Secondary: Catholic
0.23 km
-
Genevive Park
at Victoria Dr., London ON 0.63km -
Mornington Park
High Holborn St (btwn Mornington & Oxford St. E.), London ON 0.78km -
583 Park
0.81km
-
Scotiabank
1140 Highbury Ave N, London ON N5Y 4W1 0.43km -
Localcoin Bitcoin ATM - K&M Mini Mart
1165 Oxford St E, London ON N5Y 3L7 0.59km -
BMO Bank of Montreal
1275 Highbury Ave N (at Huron St.), London ON N5Y 1A8 1.01km














