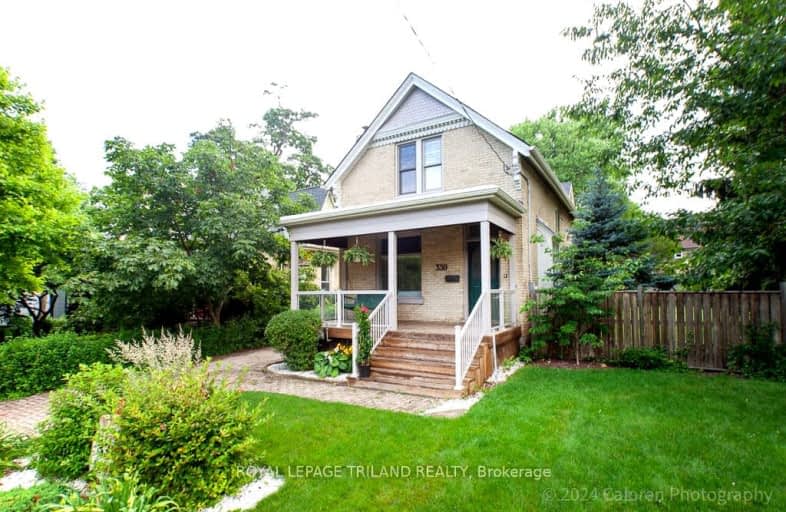Very Walkable
- Most errands can be accomplished on foot.
74
/100
Good Transit
- Some errands can be accomplished by public transportation.
62
/100
Very Bikeable
- Most errands can be accomplished on bike.
85
/100

St Michael
Elementary: Catholic
1.15 km
St Georges Public School
Elementary: Public
0.81 km
University Heights Public School
Elementary: Public
1.73 km
Ryerson Public School
Elementary: Public
0.70 km
Lord Roberts Public School
Elementary: Public
1.76 km
Jeanne-Sauvé Public School
Elementary: Public
1.19 km
École secondaire Gabriel-Dumont
Secondary: Public
2.66 km
École secondaire catholique École secondaire Monseigneur-Bruyère
Secondary: Catholic
2.65 km
London Central Secondary School
Secondary: Public
1.69 km
Catholic Central High School
Secondary: Catholic
2.09 km
A B Lucas Secondary School
Secondary: Public
3.72 km
H B Beal Secondary School
Secondary: Public
2.38 km
-
Gibbons Park
London ON 0.23km -
Gibbons Park Splash Pad
2 Grosvenor St, London ON N6A 1Y4 0.37km -
Gibbons Park
2A Grosvenor St (at Victoria St.), London ON N6A 2B1 0.66km
-
RBC Royal Bank
1265 Fanshawe Park Rd W (Hyde Park Rd), London ON N6G 0G4 0.3km -
BMO Bank of Montreal
316 Oxford St E, London ON N6A 1V5 0.81km -
TD Bank Financial Group
1151 Richmond St (at University Dr.), London ON N6A 3K7 0.9km













