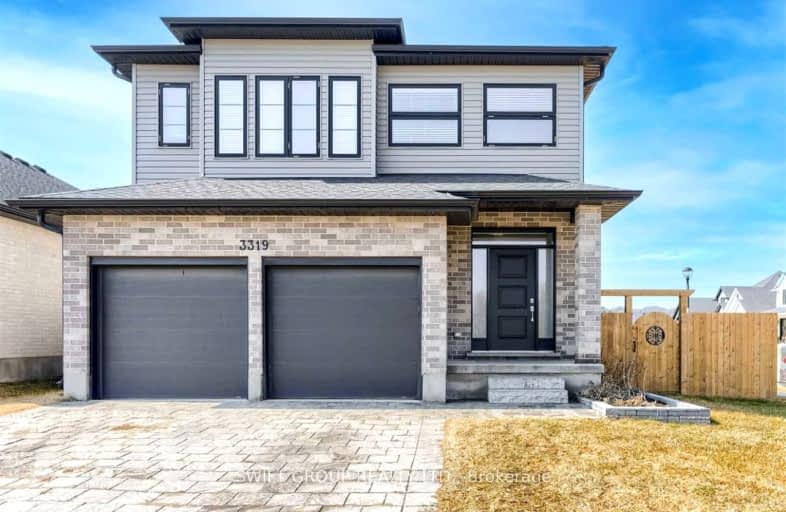Car-Dependent
- Almost all errands require a car.
Some Transit
- Most errands require a car.
Somewhat Bikeable
- Most errands require a car.

École élémentaire publique La Pommeraie
Elementary: PublicByron Somerset Public School
Elementary: PublicW Sherwood Fox Public School
Elementary: PublicJean Vanier Separate School
Elementary: CatholicWestmount Public School
Elementary: PublicLambeth Public School
Elementary: PublicWestminster Secondary School
Secondary: PublicLondon South Collegiate Institute
Secondary: PublicSt Thomas Aquinas Secondary School
Secondary: CatholicOakridge Secondary School
Secondary: PublicSir Frederick Banting Secondary School
Secondary: PublicSaunders Secondary School
Secondary: Public-
Elite Surfacing
3251 Bayham Lane, London ON N6P 1V8 1.17km -
Byron Hills Park
London ON 1.78km -
Jesse Davidson Park
731 Viscount Rd, London ON 2.23km
-
CIBC
3109 Wonderland Rd S, London ON N6L 1R4 1.34km -
CIBC
983 Wonderland Rd S (at Southdale Rd.), London ON N6K 4L3 1.35km -
Banque Nationale du Canada
3189 Wonderland Rd S, London ON N6L 1R4 1.35km





















