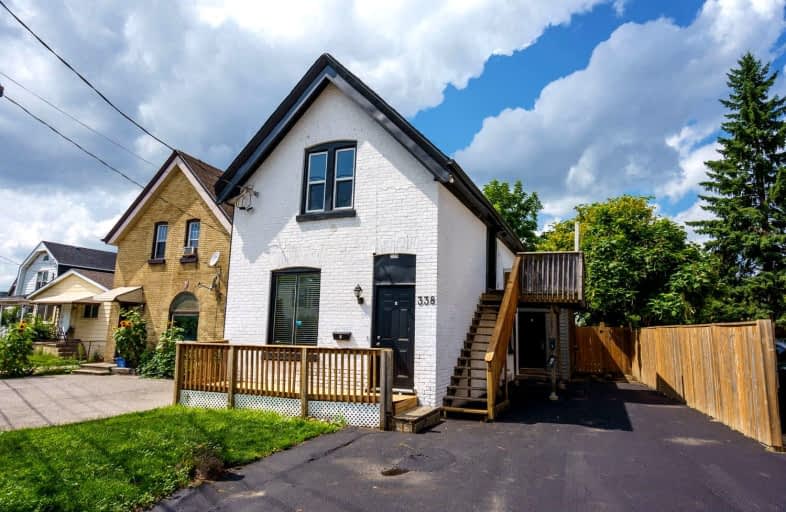Very Walkable
- Most errands can be accomplished on foot.
87
/100
Good Transit
- Some errands can be accomplished by public transportation.
50
/100
Very Bikeable
- Most errands can be accomplished on bike.
74
/100

Trafalgar Public School
Elementary: Public
0.78 km
Aberdeen Public School
Elementary: Public
0.60 km
St Mary School
Elementary: Catholic
0.89 km
Lester B Pearson School for the Arts
Elementary: Public
0.50 km
St. John French Immersion School
Elementary: Catholic
0.95 km
Princess Elizabeth Public School
Elementary: Public
1.46 km
G A Wheable Secondary School
Secondary: Public
1.08 km
Thames Valley Alternative Secondary School
Secondary: Public
2.14 km
B Davison Secondary School Secondary School
Secondary: Public
0.45 km
London Central Secondary School
Secondary: Public
1.98 km
Catholic Central High School
Secondary: Catholic
1.53 km
H B Beal Secondary School
Secondary: Public
1.20 km
-
Chelsea Green Park
1 Adelaide St N, London ON 0.83km -
Occupylondon - COccupylondonampbell Park
London ON 0.86km -
Maitland Park
London ON 0.96km
-
TD Bank Financial Group
745 York St, London ON N5W 2S6 0.7km -
TD Canada Trust Branch and ATM
745 York St, London ON N5W 2S6 0.72km -
CIBC
355 Wellington St (in Citi Plaza), London ON N6A 3N7 1.85km














