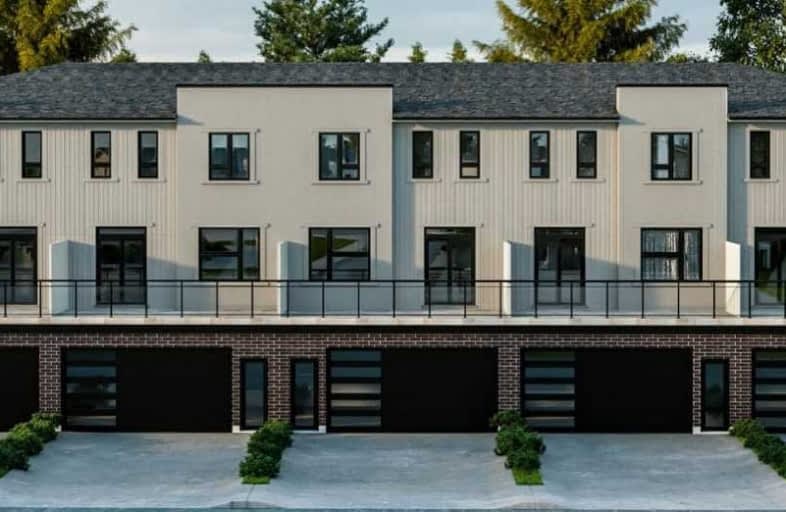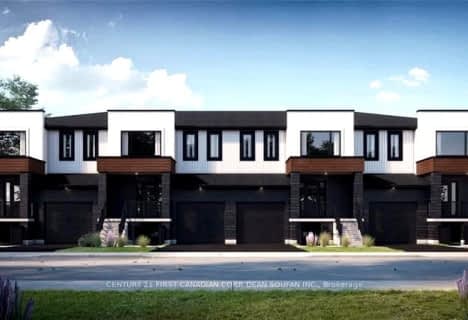Car-Dependent
- Almost all errands require a car.
18
/100
Some Transit
- Most errands require a car.
37
/100
Somewhat Bikeable
- Most errands require a car.
39
/100

St Jude Separate School
Elementary: Catholic
1.48 km
Arthur Ford Public School
Elementary: Public
1.86 km
W Sherwood Fox Public School
Elementary: Public
2.04 km
Sir Isaac Brock Public School
Elementary: Public
0.99 km
Ashley Oaks Public School
Elementary: Public
2.05 km
Westmount Public School
Elementary: Public
2.27 km
G A Wheable Secondary School
Secondary: Public
5.56 km
Westminster Secondary School
Secondary: Public
2.64 km
London South Collegiate Institute
Secondary: Public
4.21 km
London Central Secondary School
Secondary: Public
6.16 km
Catholic Central High School
Secondary: Catholic
6.15 km
Saunders Secondary School
Secondary: Public
2.25 km
-
White Oaks Optimist Park
560 Bradley Ave, London ON N6E 2L7 2.88km -
Saturn Playground White Oaks
London ON 3.21km -
Hamlyn Park
London ON 3.45km
-
RBC Royal Bank
Wonderland Rd S (at Southdale Rd.), London ON 0.08km -
CIBC
3109 Wonderland Rd S, London ON N6L 1R4 1.1km -
CIBC
983 Wonderland Rd S (at Southdale Rd.), London ON N6K 4L3 1.11km





