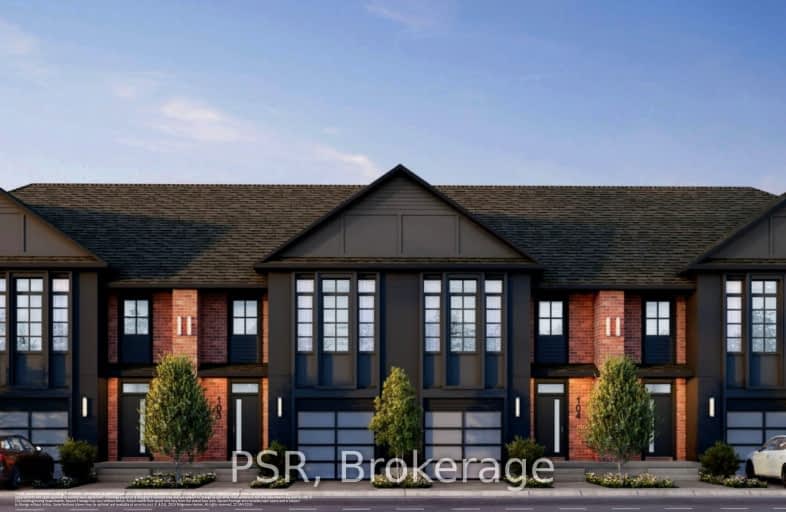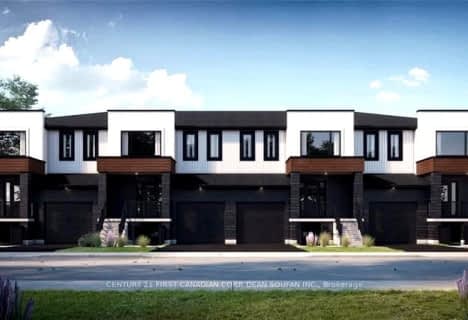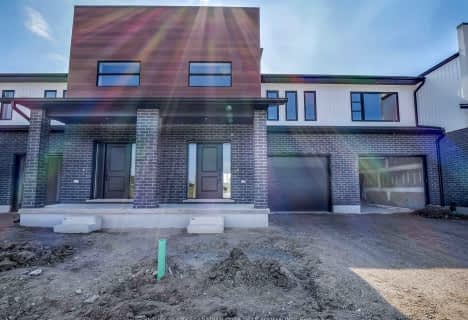Car-Dependent
- Almost all errands require a car.
Minimal Transit
- Almost all errands require a car.
Somewhat Bikeable
- Most errands require a car.

École élémentaire publique La Pommeraie
Elementary: PublicByron Somerset Public School
Elementary: PublicW Sherwood Fox Public School
Elementary: PublicJean Vanier Separate School
Elementary: CatholicWestmount Public School
Elementary: PublicLambeth Public School
Elementary: PublicWestminster Secondary School
Secondary: PublicLondon South Collegiate Institute
Secondary: PublicSt Thomas Aquinas Secondary School
Secondary: CatholicOakridge Secondary School
Secondary: PublicSir Frederick Banting Secondary School
Secondary: PublicSaunders Secondary School
Secondary: Public-
Elite Surfacing
3251 Bayham Lane, London ON N6P 1V8 1.35km -
Ralph Hamlyn Park
London ON 2.12km -
Somerset Park
London ON 2.91km
-
TD Bank Financial Group
2478 Main St, London ON N6P 1R2 1.38km -
President's Choice Financial ATM
3090 Colonel Talbot Rd, London ON N6P 0B3 1.77km -
TD Bank Financial Group
3030 Colonel Talbot Rd, London ON N6P 0B3 1.88km
- 3 bath
- 3 bed
- 2000 sqft
6877 Royal Magnolia Avenue East, London, Ontario • N6P 1H5 • London
- 4 bath
- 3 bed
- 1500 sqft
5-3557 Colonel Talbot Road Road, London, Ontario • N6P 1H6 • London
- 4 bath
- 3 bed
- 1500 sqft
8-3557 Colonel Talbot Road Road, London, Ontario • N6P 1H6 • London
- 4 bath
- 3 bed
- 1500 sqft
7-3557 Colonel Talbot Road Road, London, Ontario • N6P 1H6 • London
- 4 bath
- 3 bed
- 1500 sqft
6-3557 Colonel Talbot Road Road, London, Ontario • N6P 1H6 • London

















