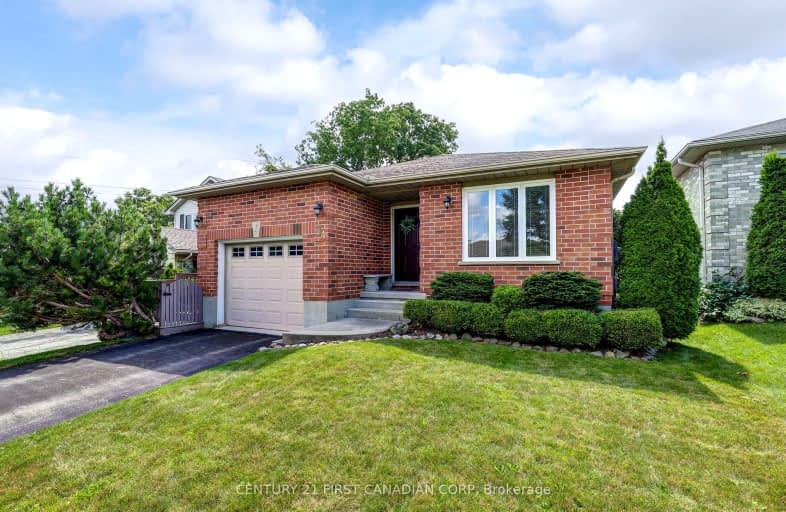Car-Dependent
- Most errands require a car.
42
/100
Some Transit
- Most errands require a car.
46
/100
Somewhat Bikeable
- Most errands require a car.
47
/100

St Bernadette Separate School
Elementary: Catholic
1.73 km
Ealing Public School
Elementary: Public
1.33 km
St Sebastian Separate School
Elementary: Catholic
1.03 km
Fairmont Public School
Elementary: Public
1.16 km
C C Carrothers Public School
Elementary: Public
1.40 km
Glen Cairn Public School
Elementary: Public
1.48 km
G A Wheable Secondary School
Secondary: Public
2.14 km
Thames Valley Alternative Secondary School
Secondary: Public
3.35 km
B Davison Secondary School Secondary School
Secondary: Public
2.36 km
John Paul II Catholic Secondary School
Secondary: Catholic
4.85 km
Sir Wilfrid Laurier Secondary School
Secondary: Public
2.61 km
Clarke Road Secondary School
Secondary: Public
3.94 km
-
Past presidents park
0.93km -
St. Julien Park
London ON 0.95km -
City Wide Sports Park
London ON 1.26km
-
TD Bank Financial Group
1086 Commissioners Rd E, London ON N5Z 4W8 0.84km -
Kim Langford Bmo Mortgage Specialist
1315 Commissioners Rd E, London ON N6M 0B8 0.86km -
HSBC ATM
450 Highbury Ave N, London ON N5W 5L2 2.26km














