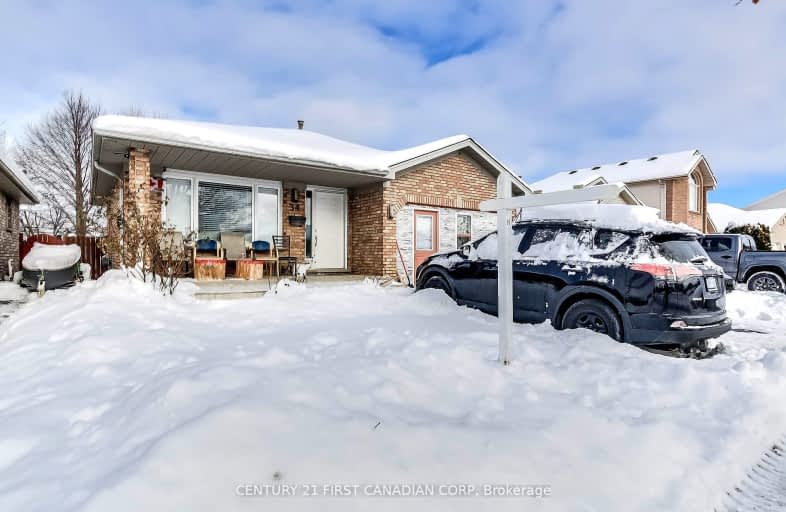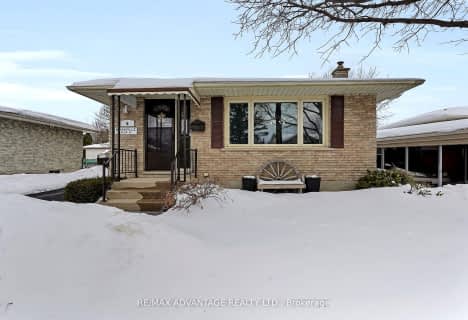Somewhat Walkable
- Some errands can be accomplished on foot.
Some Transit
- Most errands require a car.
Somewhat Bikeable
- Most errands require a car.

Rick Hansen Public School
Elementary: PublicSir Isaac Brock Public School
Elementary: PublicCleardale Public School
Elementary: PublicSir Arthur Carty Separate School
Elementary: CatholicAshley Oaks Public School
Elementary: PublicSt Anthony Catholic French Immersion School
Elementary: CatholicG A Wheable Secondary School
Secondary: PublicB Davison Secondary School Secondary School
Secondary: PublicWestminster Secondary School
Secondary: PublicLondon South Collegiate Institute
Secondary: PublicSir Wilfrid Laurier Secondary School
Secondary: PublicSaunders Secondary School
Secondary: Public-
White Oaks Optimist Park
560 Bradley Ave, London ON N6E 2L7 1.28km -
Ballin' Park
1.37km -
Winblest Park
1.43km
-
TD Canada Trust Branch and ATM
1420 Ernest Ave, London ON N6E 2H8 1.15km -
TD Canada Trust ATM
1420 Ernest Ave, London ON N6E 2H8 1.15km -
TD Bank Financial Group
1420 Ernest Ave, London ON N6E 2H8 1.16km





















