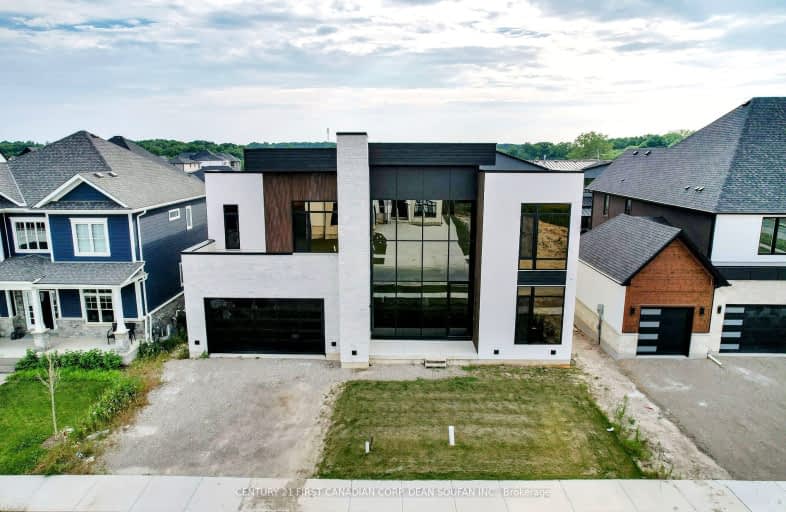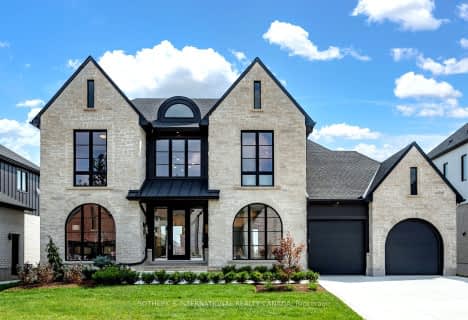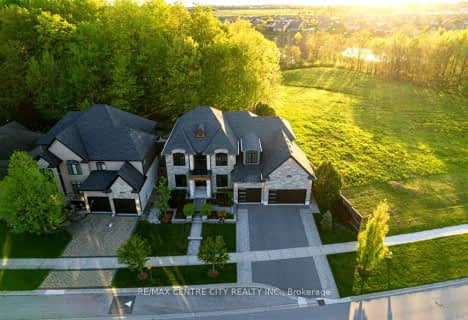
Video Tour
Car-Dependent
- Most errands require a car.
25
/100
Minimal Transit
- Almost all errands require a car.
19
/100
Somewhat Bikeable
- Most errands require a car.
27
/100

École élémentaire publique La Pommeraie
Elementary: Public
1.59 km
St George Separate School
Elementary: Catholic
3.62 km
St Theresa Separate School
Elementary: Catholic
3.12 km
Byron Somerset Public School
Elementary: Public
2.62 km
Byron Southwood Public School
Elementary: Public
3.19 km
Lambeth Public School
Elementary: Public
2.20 km
Westminster Secondary School
Secondary: Public
5.27 km
London South Collegiate Institute
Secondary: Public
8.13 km
St Thomas Aquinas Secondary School
Secondary: Catholic
5.19 km
Oakridge Secondary School
Secondary: Public
5.92 km
Sir Frederick Banting Secondary School
Secondary: Public
8.84 km
Saunders Secondary School
Secondary: Public
3.47 km
-
Elite Surfacing
3251 Bayham Lane, London ON N6P 1V8 1.22km -
Somerset Park
London ON 2.24km -
Backyard Retreat
2.54km
-
President's Choice Financial ATM
3090 Colonel Talbot Rd, London ON N6P 0B3 1.26km -
TD Bank Financial Group
3030 Colonel Talbot Rd, London ON N6P 0B3 1.37km -
CoinFlip Bitcoin ATM
4562 Colonel Talbot Rd, London ON N6P 1B1 3.05km










