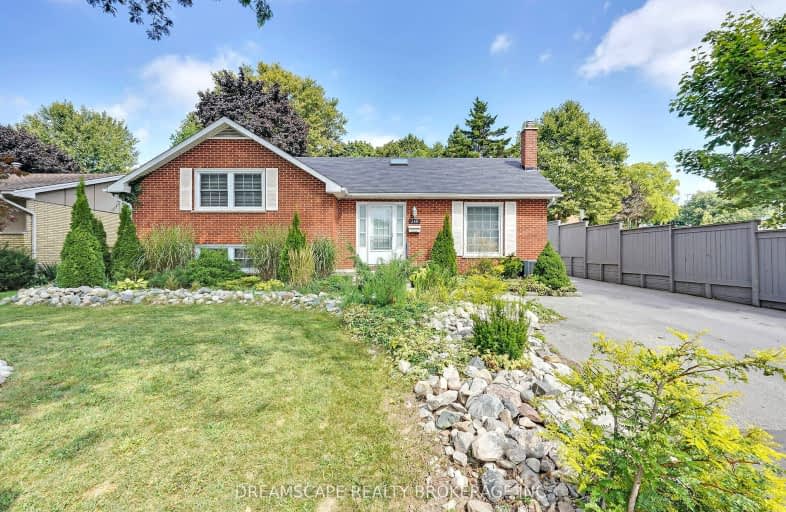Somewhat Walkable
- Some errands can be accomplished on foot.
58
/100
Good Transit
- Some errands can be accomplished by public transportation.
50
/100
Bikeable
- Some errands can be accomplished on bike.
53
/100

École élémentaire Gabriel-Dumont
Elementary: Public
0.60 km
École élémentaire catholique Monseigneur-Bruyère
Elementary: Catholic
0.61 km
Hillcrest Public School
Elementary: Public
0.47 km
Lord Elgin Public School
Elementary: Public
0.83 km
Northbrae Public School
Elementary: Public
1.07 km
Louise Arbour French Immersion Public School
Elementary: Public
1.06 km
Robarts Provincial School for the Deaf
Secondary: Provincial
1.84 km
Robarts/Amethyst Demonstration Secondary School
Secondary: Provincial
1.84 km
École secondaire Gabriel-Dumont
Secondary: Public
0.60 km
École secondaire catholique École secondaire Monseigneur-Bruyère
Secondary: Catholic
0.61 km
Montcalm Secondary School
Secondary: Public
1.11 km
A B Lucas Secondary School
Secondary: Public
2.04 km
-
Ed Blake Park
Barker St (btwn Huron & Kipps Lane), London ON 0.43km -
Northeast Park
Victoria Dr, London ON 0.81km -
The Great Escape
1295 Highbury Ave N, London ON N5Y 5L3 1.03km
-
Bitcoin Depot - Bitcoin ATM
1472 Huron St, London ON N5V 2E5 1.93km -
Medusa
900 Oxford St E (Gammage), London ON N5Y 5A1 2.01km -
Bitcoin Depot - Bitcoin ATM
1878 Highbury Ave N, London ON N5X 4A6 2.52km














