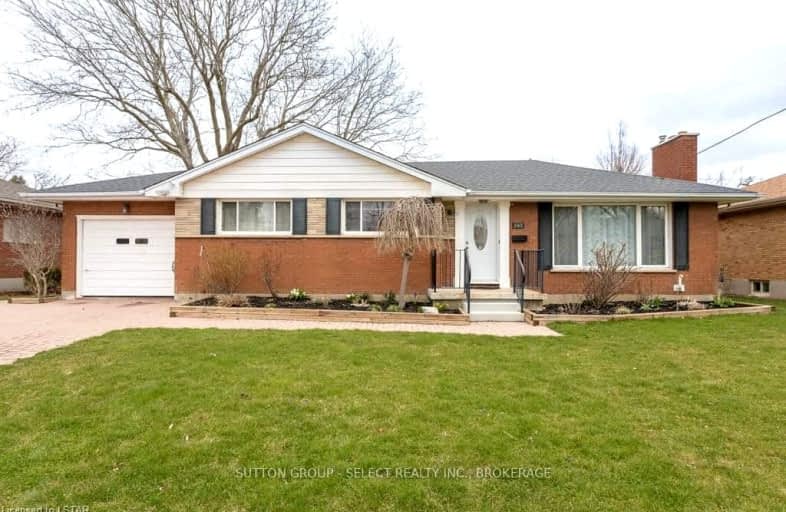Somewhat Walkable
- Some errands can be accomplished on foot.
53
/100
Some Transit
- Most errands require a car.
46
/100
Bikeable
- Some errands can be accomplished on bike.
59
/100

Holy Cross Separate School
Elementary: Catholic
1.86 km
Ealing Public School
Elementary: Public
1.71 km
Arthur Stringer Public School
Elementary: Public
1.72 km
St Sebastian Separate School
Elementary: Catholic
0.32 km
C C Carrothers Public School
Elementary: Public
0.56 km
Glen Cairn Public School
Elementary: Public
0.75 km
G A Wheable Secondary School
Secondary: Public
1.64 km
Thames Valley Alternative Secondary School
Secondary: Public
3.67 km
B Davison Secondary School Secondary School
Secondary: Public
2.08 km
London South Collegiate Institute
Secondary: Public
3.34 km
Sir Wilfrid Laurier Secondary School
Secondary: Public
1.95 km
H B Beal Secondary School
Secondary: Public
3.68 km
-
Caesar Dog Park
London ON 0.95km -
St. Julien Park
London ON 1.38km -
City Wide Sports Park
London ON 1.92km
-
Scotiabank
950 Hamilton Rd (Highbury Ave), London ON N5W 1A1 1.72km -
BMO Bank of Montreal
463 Wellington Rd, London ON N6C 4P9 2.36km -
BMO Bank of Montreal
395 Wellington Rd, London ON N6C 5Z6 2.51km














