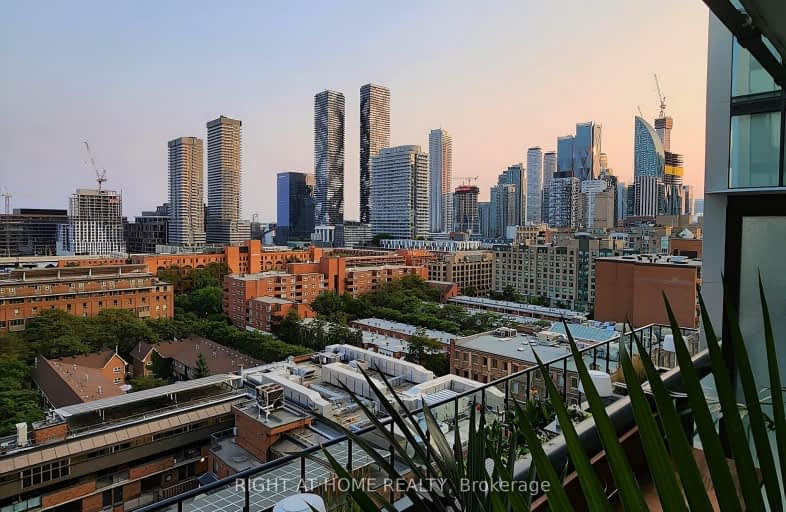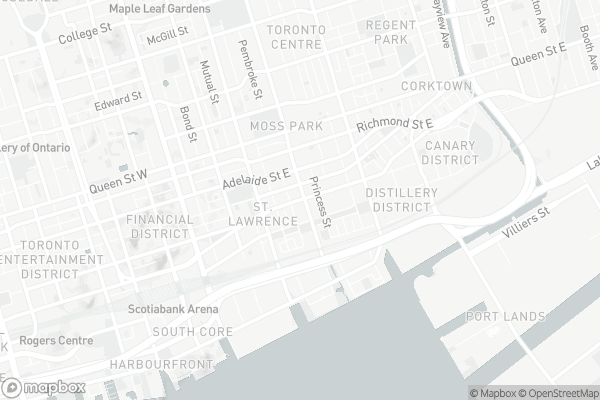
Walker's Paradise
- Daily errands do not require a car.
Rider's Paradise
- Daily errands do not require a car.
Biker's Paradise
- Daily errands do not require a car.

Downtown Alternative School
Elementary: PublicSt Michael Catholic School
Elementary: CatholicSt Paul Catholic School
Elementary: CatholicÉcole élémentaire Gabrielle-Roy
Elementary: PublicMarket Lane Junior and Senior Public School
Elementary: PublicLord Dufferin Junior and Senior Public School
Elementary: PublicMsgr Fraser College (St. Martin Campus)
Secondary: CatholicNative Learning Centre
Secondary: PublicInglenook Community School
Secondary: PublicSt Michael's Choir (Sr) School
Secondary: CatholicCollège français secondaire
Secondary: PublicJarvis Collegiate Institute
Secondary: Public-
On The Rocks
169 Front Street E, Toronto, ON M5A 3Z4 0.02km -
Betty's
240 King Street E, Toronto, ON M5A 1K1 0.16km -
Gabby's - King Street East
189 King St. E., Toronto, ON M5A 1S2 0.17km
-
Tim Hortons
176 Front Street E, Toronto, ON M5A 1E6 0.06km -
NEO COFFEE BAR
161 Frederick Street, Unit 100, Toronto, ON M5A 4P3 0.08km -
Oliva
132 Front St E, Toronto, ON M5A 1E2 0.1km
-
GoodLife Fitness
111 Wellington St W, Toronto, ON M5J 2S6 1.27km -
Fit Factory Fitness
373 King Street West, Toronto, ON M5V 1K1 2.06km -
GoodLife Fitness
80 Bloor Street W, Toronto, ON M5S 2V1 2.78km
-
St. Lawrence Pharmacy
126 Lower Sherbourne Street, Toronto, ON M5A 4J4 0.12km -
Shoppers Drug Mart
18 Lower Jarvis Street, Toronto, ON M5C 1G9 0.37km -
Rexall Drugstore
63 Front Street East, Toronto, ON M5E 1B3 0.5km
-
On The Rocks
169 Front Street E, Toronto, ON M5A 3Z4 0.02km -
Bolet's Burrito
134 Lower Sherbourne, Toronto, ON M5A 1K5 0.04km -
Ardo Restaurant
243 King Street E, Toronto, ON M5A 1J9 0.08km
-
Brookfield Place
181 Bay Street, Toronto, ON M5J 2T3 0.84km -
Commerce Court
25 King Street W, Toronto, ON M5L 2A1 0.89km -
PATH Underground
King St & Bay St, Toronto, ON M5A 1S5 0.98km
-
Rabba Fine Foods Stores
171 Front St E, Toronto, ON M5A 4H3 0.04km -
Bulk Barn
120 Front Street E, Toronto, ON M5A 4L9 0.16km -
Luciano's No Frills
200 Front Street E, Toronto, ON M5A 1E7 0.25km
-
LCBO
222 Front Street E, Toronto, ON M5A 1E7 0.24km -
LCBO - St. Lawrence Market
87 Front Street E, Toronto, ON M5E 1B8 0.37km -
LCBO
Queens Quay, 2 Cooper Street, Toronto, ON M5E 0B8 0.81km
-
Infiniti Downtown
265 Front Street E, Toronto, ON M5A 1G1 0.38km -
Petro-Canada
117 Jarvis Street, Toronto, ON M5C 2H6 0.45km -
Volkswagen Downtown
550 Adelaide Street East, Toronto, ON M5A 1N7 0.48km
-
Imagine Cinemas Market Square
80 Front Street E, Toronto, ON M5E 1T4 0.39km -
Nightwood Theatre
55 Mill Street, Toronto, ON M5A 3C4 0.73km -
Cineplex Cinemas Yonge-Dundas and VIP
10 Dundas Street E, Suite 402, Toronto, ON M5B 2G9 1.23km
-
Toronto Public Library - Parliament Street Branch
269 Gerrard Street East, Toronto, ON M5A 2G1 1.28km -
City Hall Public Library
100 Queen Street W, Nathan Phillips Square, Toronto, ON M5H 2N3 1.3km -
Ryerson University Student Learning Centre
341 Yonge Street, Toronto, ON M5B 1S1 1.32km
-
St. Michael's Hospital Fracture Clinic
30 Bond Street, Toronto, ON M5B 1W8 0.84km -
St Michael's Hospital
30 Bond Street, Toronto, ON M5B 1W8 0.86km -
Li Ka Shing Knowledge Institute
209 Victoria Street, Toronto, ON M5B 1T8 0.96km
-
David Crombie Park
at Lower Sherbourne St, Toronto ON 0.19km -
Berczy Park
35 Wellington St E, Toronto ON 0.59km -
CIBC Square Park
Toronto ON 0.97km
-
RBC Royal Bank
339 King St E, Toronto ON M5A 1L1 0.31km -
Scotiabank
44 King St W, Toronto ON M5H 1H1 0.95km -
CIBC
81 Bay St (at Lake Shore Blvd. W.), Toronto ON M5J 0E7 1km
- 1 bath
- 1 bed
- 600 sqft
4306-55 Cooper Street, Toronto, Ontario • M5E 0G1 • Waterfront Communities C08
- 1 bath
- 1 bed
- 600 sqft
708-386 Yonge Street, Toronto, Ontario • M5B 0A5 • Bay Street Corridor
- 1 bath
- 1 bed
- 500 sqft
1809-159 Wellesley Street East, Toronto, Ontario • M4Y 0H5 • Cabbagetown-South St. James Town
- 1 bath
- 1 bed
- 500 sqft
2105-33 Mill Street, Toronto, Ontario • M5A 3R3 • Waterfront Communities C08
- 1 bath
- 1 bed
- 600 sqft
4407-1080 Bay Street, Toronto, Ontario • M5S 0A5 • Bay Street Corridor
- 1 bath
- 1 bed
- 600 sqft
1006-763 Bay Street, Toronto, Ontario • M5G 2R3 • Bay Street Corridor
- 1 bath
- 1 bed
- 600 sqft
914-300 Front Street West, Toronto, Ontario • M5V 0E9 • Waterfront Communities C01
- 1 bath
- 1 bed
- 500 sqft
403-28 Ted Rogers Way, Toronto, Ontario • M4Y 2J4 • Church-Yonge Corridor
- 1 bath
- 1 bed
- 500 sqft
2205-44 St. Joseph Street, Toronto, Ontario • M4Y 2W4 • Bay Street Corridor











