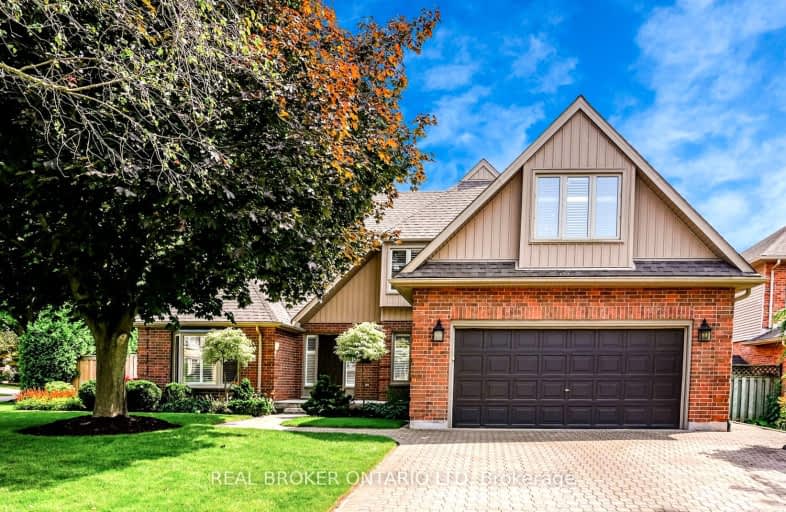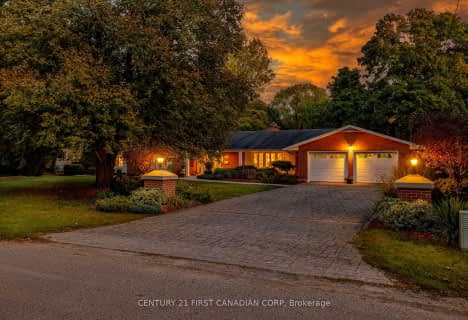
Car-Dependent
- Most errands require a car.
Some Transit
- Most errands require a car.
Bikeable
- Some errands can be accomplished on bike.

St. Kateri Separate School
Elementary: CatholicNorthbrae Public School
Elementary: PublicRyerson Public School
Elementary: PublicStoneybrook Public School
Elementary: PublicLouise Arbour French Immersion Public School
Elementary: PublicJack Chambers Public School
Elementary: PublicÉcole secondaire Gabriel-Dumont
Secondary: PublicÉcole secondaire catholique École secondaire Monseigneur-Bruyère
Secondary: CatholicMother Teresa Catholic Secondary School
Secondary: CatholicLondon Central Secondary School
Secondary: PublicMedway High School
Secondary: PublicA B Lucas Secondary School
Secondary: Public-
Carriage Hill Park
Ontario 0.97km -
Adelaide Street Wells Park
London ON 1.23km -
Community Heroes Playground
Adelaide St (Kipps Lane), London ON 1.28km
-
TD Bank Financial Group
608 Fanshawe Park Rd E, London ON N5X 1L1 1.5km -
President's Choice Financial ATM
1118 Adelaide St N, London ON N5Y 2N5 1.81km -
CIBC
1088 Adelaide St N (at Huron St.), London ON N5Y 2N1 1.92km
- 2 bath
- 5 bed
- 3000 sqft
1312 Corley Drive North Drive East, London, Ontario • N6G 4K5 • North A












