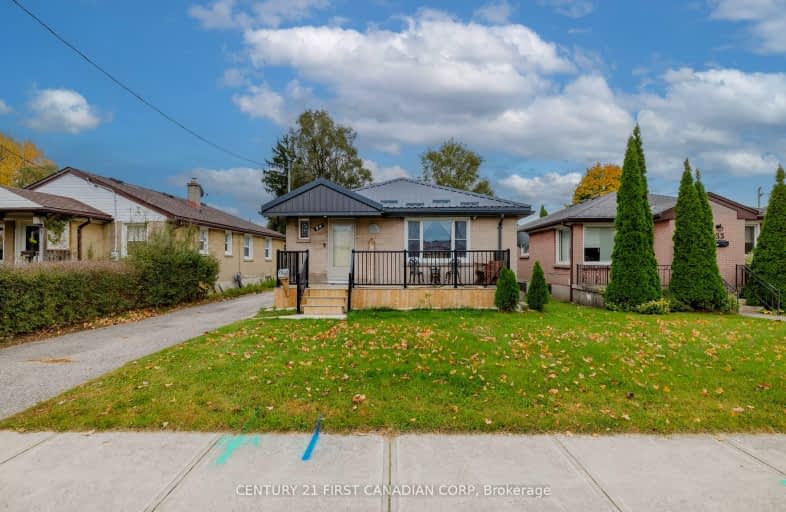Very Walkable
- Most errands can be accomplished on foot.
78
/100
Some Transit
- Most errands require a car.
45
/100
Bikeable
- Some errands can be accomplished on bike.
65
/100

Holy Cross Separate School
Elementary: Catholic
0.29 km
Trafalgar Public School
Elementary: Public
0.64 km
Ealing Public School
Elementary: Public
0.63 km
St Sebastian Separate School
Elementary: Catholic
1.94 km
Lester B Pearson School for the Arts
Elementary: Public
1.12 km
Académie de la Tamise
Elementary: Public
1.65 km
Robarts Provincial School for the Deaf
Secondary: Provincial
3.34 km
G A Wheable Secondary School
Secondary: Public
1.64 km
Thames Valley Alternative Secondary School
Secondary: Public
1.56 km
B Davison Secondary School Secondary School
Secondary: Public
1.23 km
John Paul II Catholic Secondary School
Secondary: Catholic
3.09 km
H B Beal Secondary School
Secondary: Public
2.35 km
-
Kale & Murtle's
96 Mamelon St, London ON N5Z 1Y1 1.4km -
Victoria Park, London, Ontario
580 Clarence St, London ON N6A 3G1 1.5km -
Kiwanis Park
Wavell St (Highbury & Brydges), London ON 1.72km
-
BMO Bank of Montreal
1298 Trafalgar, London ON N5Z 1H9 0.6km -
BMO Bank of Montreal
957 Hamilton Rd, London ON N5W 1A2 1.25km -
TD Canada Trust Branch and ATM
745 York St, London ON N5W 2S6 1.66km














