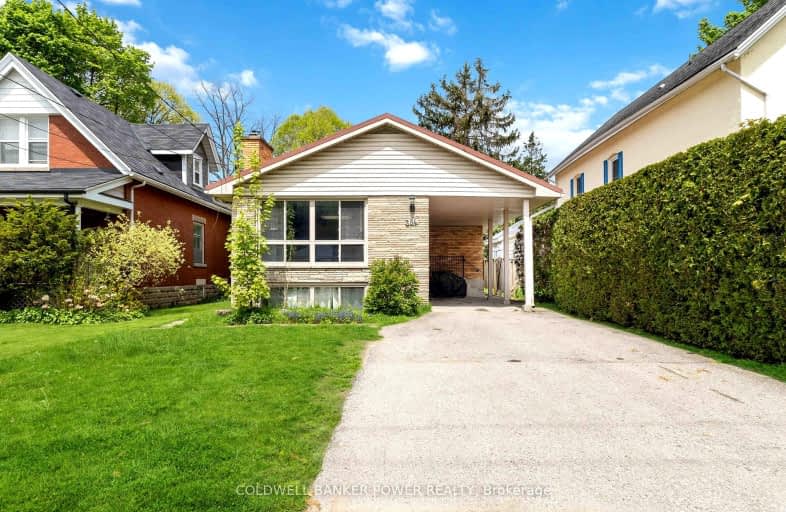Very Walkable
- Most errands can be accomplished on foot.
70
/100
Good Transit
- Some errands can be accomplished by public transportation.
59
/100
Bikeable
- Some errands can be accomplished on bike.
68
/100

St Michael
Elementary: Catholic
0.37 km
St Georges Public School
Elementary: Public
0.63 km
Northbrae Public School
Elementary: Public
1.51 km
Ryerson Public School
Elementary: Public
0.22 km
Lord Roberts Public School
Elementary: Public
1.57 km
Louise Arbour French Immersion Public School
Elementary: Public
1.68 km
École secondaire Gabriel-Dumont
Secondary: Public
1.88 km
École secondaire catholique École secondaire Monseigneur-Bruyère
Secondary: Catholic
1.86 km
London Central Secondary School
Secondary: Public
1.73 km
Catholic Central High School
Secondary: Catholic
2.01 km
A B Lucas Secondary School
Secondary: Public
3.24 km
H B Beal Secondary School
Secondary: Public
2.19 km
-
Gibbons Park
London ON 1.01km -
Gibbons Park
2A Grosvenor St (at Victoria St.), London ON N6A 2B1 1.35km -
Smith Park
Ontario 1.32km
-
BMO Bank of Montreal
1030 Adelaide St N, London ON N5Y 2M9 0.88km -
TD Canada Trust Branch and ATM
1137 Richmond St, London ON N6A 3K6 1.06km -
TD Bank Financial Group
1151 Richmond St (at University Dr.), London ON N6A 3K7 1.05km













