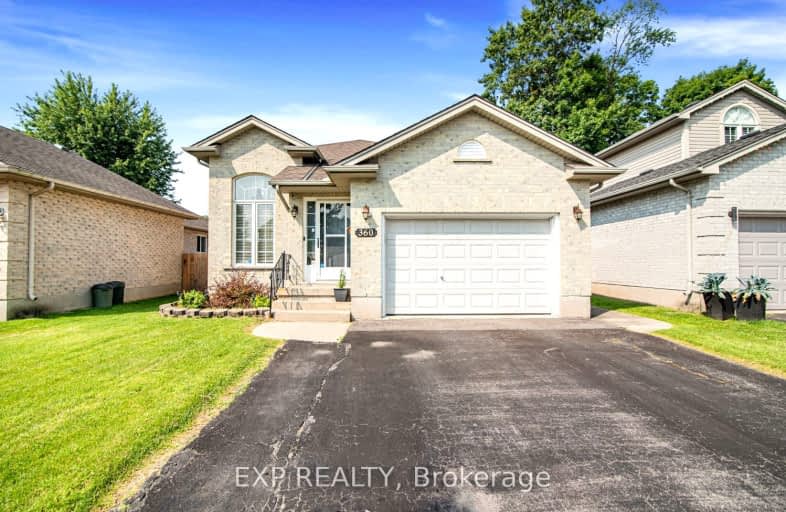Car-Dependent
- Most errands require a car.
40
/100
Some Transit
- Most errands require a car.
27
/100
Somewhat Bikeable
- Most errands require a car.
34
/100

St Bernadette Separate School
Elementary: Catholic
2.90 km
St Sebastian Separate School
Elementary: Catholic
2.90 km
Fairmont Public School
Elementary: Public
2.57 km
École élémentaire catholique Saint-Jean-de-Brébeuf
Elementary: Catholic
0.34 km
Tweedsmuir Public School
Elementary: Public
2.70 km
Glen Cairn Public School
Elementary: Public
2.61 km
G A Wheable Secondary School
Secondary: Public
4.20 km
Thames Valley Alternative Secondary School
Secondary: Public
5.26 km
B Davison Secondary School Secondary School
Secondary: Public
4.51 km
John Paul II Catholic Secondary School
Secondary: Catholic
6.64 km
Sir Wilfrid Laurier Secondary School
Secondary: Public
2.99 km
Clarke Road Secondary School
Secondary: Public
4.76 km
-
City Wide Sports Park
London ON 1.06km -
River East Optimist Park
Ontario 2.03km -
Past presidents park
2.22km
-
Kim Langford Bmo Mortgage Specialist
1315 Commissioners Rd E, London ON N6M 0B8 1.3km -
TD Bank Financial Group
1086 Commissioners Rd E, London ON N5Z 4W8 2.33km -
BMO Bank of Montreal
155 Clarke Rd, London ON N5W 5C9 3.83km














