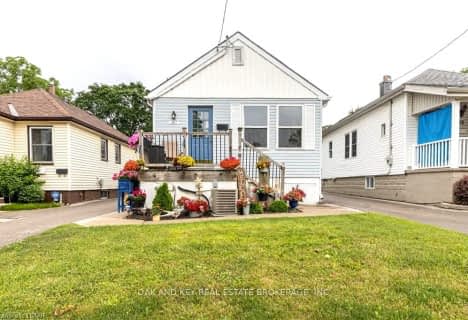
St Bernadette Separate School
Elementary: Catholic
1.99 km
St Pius X Separate School
Elementary: Catholic
0.65 km
Franklin D Roosevelt Public School
Elementary: Public
1.35 km
Prince Charles Public School
Elementary: Public
0.74 km
Princess AnneFrench Immersion Public School
Elementary: Public
0.96 km
Lord Nelson Public School
Elementary: Public
1.45 km
Robarts Provincial School for the Deaf
Secondary: Provincial
2.40 km
Robarts/Amethyst Demonstration Secondary School
Secondary: Provincial
2.40 km
Thames Valley Alternative Secondary School
Secondary: Public
1.81 km
Montcalm Secondary School
Secondary: Public
3.77 km
John Paul II Catholic Secondary School
Secondary: Catholic
2.24 km
Clarke Road Secondary School
Secondary: Public
1.09 km












