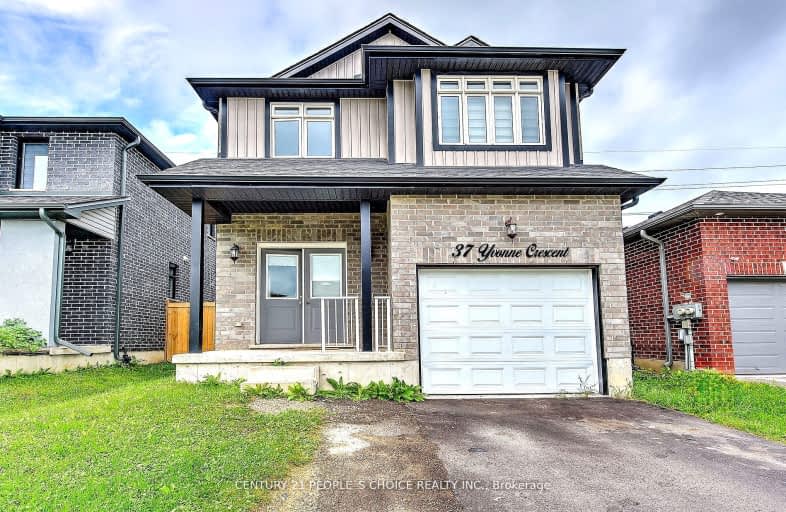Somewhat Walkable
- Some errands can be accomplished on foot.
Good Transit
- Some errands can be accomplished by public transportation.
Very Bikeable
- Most errands can be accomplished on bike.

Holy Rosary Separate School
Elementary: CatholicAberdeen Public School
Elementary: PublicTecumseh Public School
Elementary: PublicLester B Pearson School for the Arts
Elementary: PublicSt. John French Immersion School
Elementary: CatholicPrincess Elizabeth Public School
Elementary: PublicG A Wheable Secondary School
Secondary: PublicB Davison Secondary School Secondary School
Secondary: PublicLondon South Collegiate Institute
Secondary: PublicLondon Central Secondary School
Secondary: PublicCatholic Central High School
Secondary: CatholicH B Beal Secondary School
Secondary: Public-
Watson Park
0.52km -
Rowntree Park
ON 0.8km -
Thames valley park
London ON 0.81km
-
TD Bank Financial Group
745 York St, London ON N5W 2S6 1.57km -
BMO Bank of Montreal
395 Wellington Rd, London ON N6C 5Z6 1.57km -
CIBC
355 Wellington St (in Citi Plaza), London ON N6A 3N7 1.82km
- 2 bath
- 4 bed
- 2000 sqft
422 Commissioners Road East, London South, Ontario • N6C 2T5 • South G













