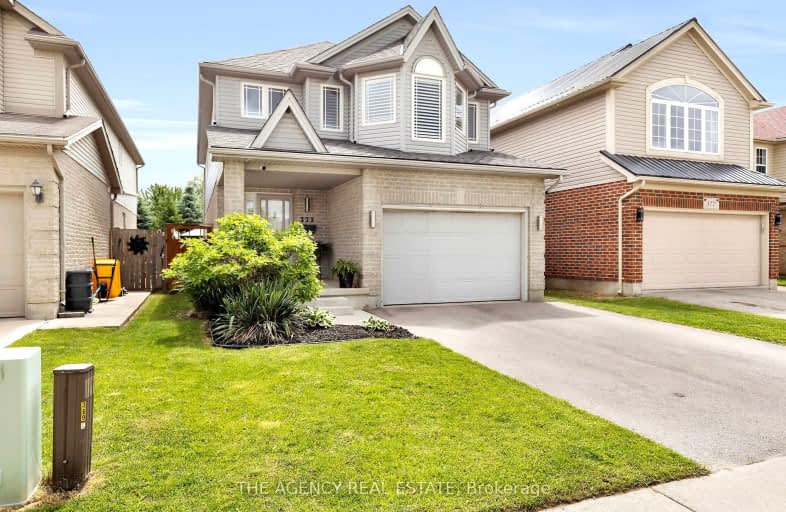Car-Dependent
- Most errands require a car.
45
/100
Some Transit
- Most errands require a car.
28
/100
Somewhat Bikeable
- Most errands require a car.
34
/100

St Bernadette Separate School
Elementary: Catholic
2.87 km
St Sebastian Separate School
Elementary: Catholic
2.59 km
Fairmont Public School
Elementary: Public
2.48 km
École élémentaire catholique Saint-Jean-de-Brébeuf
Elementary: Catholic
0.19 km
Tweedsmuir Public School
Elementary: Public
2.71 km
Glen Cairn Public School
Elementary: Public
2.26 km
G A Wheable Secondary School
Secondary: Public
3.90 km
Thames Valley Alternative Secondary School
Secondary: Public
5.13 km
B Davison Secondary School Secondary School
Secondary: Public
4.24 km
John Paul II Catholic Secondary School
Secondary: Catholic
6.55 km
Sir Wilfrid Laurier Secondary School
Secondary: Public
2.64 km
Clarke Road Secondary School
Secondary: Public
4.83 km
-
Carroll Park
270 Ellerslie Rd, London ON N6M 1B6 0.67km -
City Wide Sports Park
London ON 0.98km -
Pottersburg Dog Park
Hamilton Rd (Gore Rd), London ON 1.87km
-
Kim Langford Bmo Mortgage Specialist
1315 Commissioners Rd E, London ON N6M 0B8 1.06km -
TD Bank Financial Group
1086 Commissioners Rd E, London ON N5Z 4W8 2.01km -
RBC Royal Bank ATM
154 Clarke Rd, London ON N5W 5E2 4.09km














