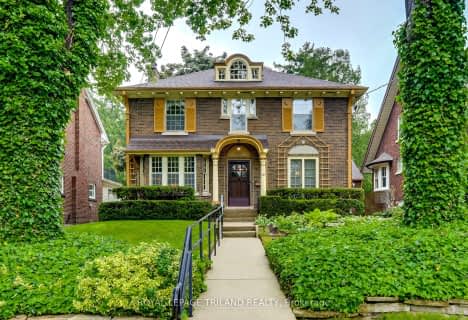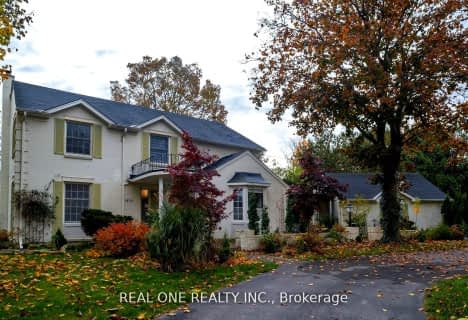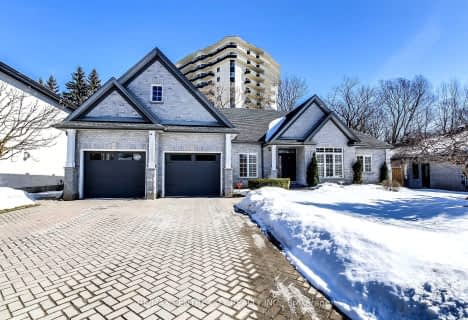
St Michael
Elementary: CatholicSt Georges Public School
Elementary: PublicUniversity Heights Public School
Elementary: PublicRyerson Public School
Elementary: PublicJeanne-Sauvé Public School
Elementary: PublicEagle Heights Public School
Elementary: PublicÉcole secondaire Gabriel-Dumont
Secondary: PublicÉcole secondaire catholique École secondaire Monseigneur-Bruyère
Secondary: CatholicLondon Central Secondary School
Secondary: PublicCatholic Central High School
Secondary: CatholicA B Lucas Secondary School
Secondary: PublicH B Beal Secondary School
Secondary: Public- 2 bath
- 5 bed
- 3000 sqft
1312 Corley Drive North Drive East, London, Ontario • N6G 4K5 • North A
- 3 bath
- 4 bed
- 2500 sqft
1476 Corley Drive North, London North, Ontario • N6G 2K4 • North A











