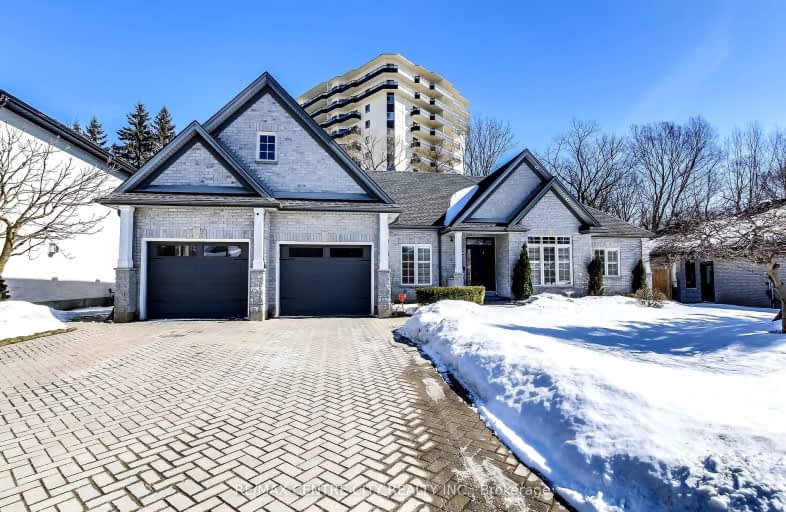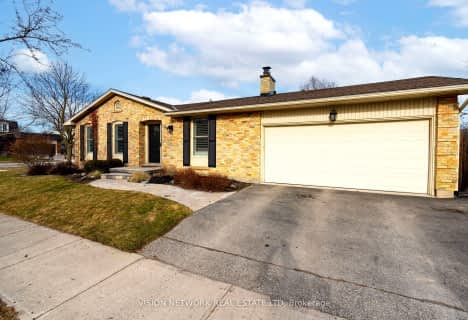Car-Dependent
- Most errands require a car.
Some Transit
- Most errands require a car.
Very Bikeable
- Most errands can be accomplished on bike.

St Michael
Elementary: CatholicSt. Kateri Separate School
Elementary: CatholicNorthbrae Public School
Elementary: PublicRyerson Public School
Elementary: PublicStoneybrook Public School
Elementary: PublicLouise Arbour French Immersion Public School
Elementary: PublicÉcole secondaire Gabriel-Dumont
Secondary: PublicÉcole secondaire catholique École secondaire Monseigneur-Bruyère
Secondary: CatholicMother Teresa Catholic Secondary School
Secondary: CatholicLondon Central Secondary School
Secondary: PublicCatholic Central High School
Secondary: CatholicA B Lucas Secondary School
Secondary: Public-
Adelaide Street Wells Park
London ON 0.7km -
Dog Park
Adelaide St N (Windemere Ave), London ON 0.74km -
Doidge Park
269 Cheapside St (at Wellington St.), London ON 1.69km
-
TD Bank Financial Group
1137 Richmond St (at University Dr.), London ON N6A 3K6 1.3km -
TD Bank Financial Group
1663 Richmond St, London ON N6G 2N3 2.31km -
TD Canada Trust ATM
1663 Richmond St, London ON N6G 2N3 2.32km
- 2 bath
- 5 bed
- 3000 sqft
1312 Corley Drive North Drive East, London, Ontario • N6G 4K5 • North A





















